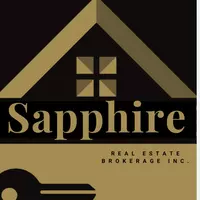For more information regarding the value of a property, please contact us for a free consultation.
66 RAVEL DR Vaughan, ON L4J 8Z3
Want to know what your home might be worth? Contact us for a FREE valuation!

Our team is ready to help you sell your home for the highest possible price ASAP
Key Details
Sold Price $1,575,000
Property Type Single Family Home
Sub Type Detached
Listing Status Sold
Purchase Type For Sale
Approx. Sqft 2000-2500
Subdivision Patterson
MLS Listing ID N12296696
Sold Date 08/12/25
Style 2-Storey
Bedrooms 5
Annual Tax Amount $6,781
Tax Year 2024
Property Sub-Type Detached
Property Description
Together Is Our Favourite Place To Be. Zoned In Top-Rated School District: Thornhill Woods P.S., Stephen Lewis S.S., And St. Theresa Of Lisieux Catholic High School. This Spacious Double Car Detached Home Has Been Lovingly Maintained By Original Owner, Nestled On A Quiet Street In The Family-Friendly Thornhill Woods Community. Featuring A Thoughtfully Designed Layout: New Italian Porcelain Tiles (2020), Porch Aluminum Columns(2021), New Roof(2019), Tankless Water Heater(2024), New Garage Doors and Openers(2018), New Windows(2025), Upgraded Two Sun Tunnels, Pot Lights, Fresh New Paint, Solid Hardwood Floors. The Main Floor Boasts A Bright Great Room Combined With A Formal Dining Area, Alongside A Cozy Living Room With A Gas Fireplace Overlooking The Sunny Breakfast Area, Creating A Warm And Inviting Space. The Functional Kitchen Offers Upgraded Granite Countertops, Stylish Backsplash, Sink With Garburator, Built-In Appliances, And Ample Storage, All In Immaculate Condition. Step Outside To A Beautifully Landscaped Backyard With Interlock Paving, Surrounded By Lush Greenery And Well-Kept Lawn, Perfect For Summer BBQs And Family Gatherings. Upstairs Features 4 Spacious Bedrooms, Including A Primary Retreat With Its Own Ensuite Bath And A Large Walk-In Closet With Custom Organizers. The Remaining Three Bedrooms Are Bright And Well-Proportioned, Ideal For Sleeping, Studying, Or Working From Home. A Separate, Neatly Organized Laundry Room With Cabinetry, Sink, And Countertop Adds Everyday Convenience. The Fully Finished Basement Offers A Versatile Living Space With One Bedroom, One Bathroom, A Large Recreation Room, A Den That Can Be Used As A Workshop Or Storage, And A Built-In Bar/Pantry Area Featuring A Sink, Dishwasher, Fridge, And Cabinets. Ideal For Rental Income, Entertaining, Or Multi-Generational Living. Enjoy Easy Access To Highway 407, Hwy 7, Public Transit, GO Stations, Parks, Trails, Community Centres, Restaurants, Supermarkets, And Much More!!!
Location
Province ON
County York
Community Patterson
Area York
Rooms
Family Room Yes
Basement Finished
Kitchen 2
Separate Den/Office 1
Interior
Interior Features Auto Garage Door Remote
Cooling Central Air
Exterior
Garage Spaces 2.0
Pool None
Roof Type Asphalt Shingle
Lot Frontage 35.99
Lot Depth 108.27
Total Parking Spaces 6
Building
Foundation Concrete
Others
Senior Community Yes
Read Less



