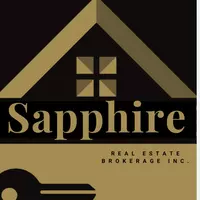For more information regarding the value of a property, please contact us for a free consultation.
459 Glenashton DR Oakville, ON L6H 4W6
Want to know what your home might be worth? Contact us for a FREE valuation!

Our team is ready to help you sell your home for the highest possible price ASAP
Key Details
Sold Price $1,320,000
Property Type Single Family Home
Sub Type Detached
Listing Status Sold
Purchase Type For Sale
Approx. Sqft 2500-3000
Subdivision 1018 - Wc Wedgewood Creek
MLS Listing ID W12275204
Sold Date 07/23/25
Style 2-Storey
Bedrooms 6
Building Age 31-50
Annual Tax Amount $7,853
Tax Year 2024
Property Sub-Type Detached
Property Description
Welcome to 459 Glenashton Drive in northern Oakville near Dundas and Trafalgar. A charming two-story home with warm and inviting living space that abuts on mature green space. Main floor living room, dining room, eat-in kitchen, family room, office, and laundry. The second floor has a primary bedroom with full ensuite. There are 3 additional second-floor bedrooms and another full bath. A basement in-law suite is accessed directly from the exterior. The in-law suite contains a kitchen, main living space with wood burning fireplace, 2 bedrooms and a full bath. A large double car driveway with attached double garage provides plenty of parking. Walk out through French doors from the main floor family room to the mature backyard, garden and bordering green space. Minutes away from Oakville's charming downtown with main street shopping. Easy access to premier shopping centers offering a wide variety of retail, dining, and entertainment options. Easy access to the waterfront, regional conservation areas, GO transit, and the QEW, 401, 403 and 407 highways. A rare opportunity in a sought-after neighborhood, this home is ready to welcome its next chapter.
Location
Province ON
County Halton
Community 1018 - Wc Wedgewood Creek
Area Halton
Zoning RL5
Rooms
Family Room Yes
Basement Full, Finished
Kitchen 2
Separate Den/Office 2
Interior
Interior Features In-Law Suite
Cooling Central Air
Exterior
Parking Features Private Double
Garage Spaces 2.0
Pool None
Roof Type Asphalt Shingle
Lot Frontage 56.46
Lot Depth 125.16
Total Parking Spaces 6
Building
Foundation Concrete
Others
Senior Community Yes
Read Less



