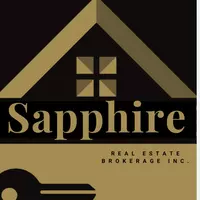For more information regarding the value of a property, please contact us for a free consultation.
2398 St Clair AVE W Toronto W02, ON M6N 1L1
Want to know what your home might be worth? Contact us for a FREE valuation!

Our team is ready to help you sell your home for the highest possible price ASAP
Key Details
Sold Price $690,000
Property Type Multi-Family
Sub Type Semi-Detached
Listing Status Sold
Purchase Type For Sale
Approx. Sqft 700-1100
Subdivision Junction Area
MLS Listing ID W12275319
Sold Date 07/18/25
Style 2-Storey
Bedrooms 3
Building Age 100+
Annual Tax Amount $2,904
Tax Year 2024
Property Sub-Type Semi-Detached
Property Description
Wonderful opportunity in the Junction Neighbourhood! Attention investors, families and first time home buyers! This spacious 3-bedroom home offers endless potential to renovate and add your own personal touches. Nestled in Toronto's vibrant Junction neighbourhood, you're just steps away from trendy shops, restaurants, parks, and all the fantastic amenities this sought-after community has to offer. The main floor features a wonderful layout with hints of original character and an updated eat-in kitchen with granite counters and stainless steel appliances, while the upper level boasts three bright and spacious bedrooms and an updated full bathroom. The unfinished basement is a blank canvas ready for your creative vision. Enjoy the convenience of laneway access with one-car parking. Commuting is a breeze with the TTC at your doorstep and just one bus ride to Runnymede Station and Bloor West Village. Walk to the Stockyards, great shops and restaurants. Close to wonderful schools, parks and recreation centres! Don't miss this chance to transform this charming home into your dream space in one of Toronto's most desirable neighbourhoods!
Location
Province ON
County Toronto
Community Junction Area
Area Toronto
Rooms
Family Room No
Basement Full, Unfinished
Kitchen 1
Interior
Interior Features Other
Cooling Central Air
Fireplaces Number 1
Exterior
Parking Features Lane
Pool None
Roof Type Asphalt Shingle
Lot Frontage 16.58
Lot Depth 95.67
Total Parking Spaces 1
Building
Foundation Unknown
Others
Senior Community No
ParcelsYN No
Read Less



