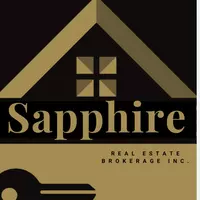For more information regarding the value of a property, please contact us for a free consultation.
1007 Bakervale DR Carlington - Central Park, ON K1Z 6N7
Want to know what your home might be worth? Contact us for a FREE valuation!

Our team is ready to help you sell your home for the highest possible price ASAP
Key Details
Sold Price $749,900
Property Type Single Family Home
Sub Type Detached
Listing Status Sold
Purchase Type For Sale
Approx. Sqft 1100-1500
Subdivision 5303 - Carlington
MLS Listing ID X12244858
Sold Date 07/17/25
Style Bungalow
Bedrooms 3
Annual Tax Amount $5,274
Tax Year 2025
Property Sub-Type Detached
Property Description
Welcome to 1007 Bakervale Drive! This charming 3-bedroom, 2-bathroom bungalow sits on a rare oversized lot near the Civic Hospital and Experimental Farm. Bright and inviting, it features a spacious Living and Dining area with hardwood floors and a cozy wood-burning fireplace. The Kitchen overlooks a generous backyard with a stone patio; ideal for outdoor gatherings, play space for kids, or future additions like a pool or garden suite. One main-floor Bedroom was previously a hair salon and includes rough-in plumbing, offering flexible options for a home office, studio, or ensuite. The finished Basement expands your living space with a large recreation room, wetbar (sink & dishwasher), laundry area, and ample storage. With the addition of an egress window and stove, the lower level has potential for an in-law suite or secondary unit (subject to city approvals). A single-car carport adds convenience, and you're just minutes from schools, parks, shopping, transit, and downtown. This well-maintained home offers solid structure, great curb appeal, and endless outdoor potential. It is the perfect canvas to create your dream home!
Location
Province ON
County Ottawa
Community 5303 - Carlington
Area Ottawa
Rooms
Family Room No
Basement Finished, Full
Kitchen 1
Interior
Interior Features Primary Bedroom - Main Floor
Cooling Central Air
Fireplaces Number 1
Fireplaces Type Wood
Exterior
Exterior Feature Patio
Garage Spaces 1.0
Pool None
Roof Type Asphalt Shingle
Lot Frontage 65.5
Lot Depth 115.0
Total Parking Spaces 5
Building
Foundation Block
Others
Senior Community Yes
Read Less



