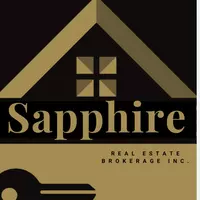For more information regarding the value of a property, please contact us for a free consultation.
1343 Grosvenor ST Oakville, ON L6H 3L4
Want to know what your home might be worth? Contact us for a FREE valuation!

Our team is ready to help you sell your home for the highest possible price ASAP
Key Details
Sold Price $1,480,000
Property Type Single Family Home
Sub Type Detached
Listing Status Sold
Purchase Type For Sale
Approx. Sqft 2000-2500
Subdivision 1005 - Fa Falgarwood
MLS Listing ID W12249401
Sold Date 07/17/25
Style 2-Storey
Bedrooms 4
Building Age 31-50
Annual Tax Amount $6,080
Tax Year 2024
Property Sub-Type Detached
Property Description
Beautifully maintained and upgraded 4 bedroom home on a stunning private lot in the desirable Falgarwood neighbourhood of Oakville. No attention to detail and care has been overlooked with replaced windows, doors, roof, furnace, A/C, hot water tank, eaves and inground sprinkler system. Interior features include 4 generous sized bedrooms, hardwood flooring, smooth ceilings, crown molding, separate dining room, updated kitchen with s/s appliances and eat-in area open to family room, updated bathrooms including a 3-piece main floor powder room, neutral decor and broadloom and a partially finished lower level. Fabulous curb appeal with covered porch, pebbled aggregate walkways and gorgeous landscaping. Private backyard retreat is fully fenced and includes a spacious deck, extensive vegetable and floral garden bed, cedar shed and walkways. Ideally located close to schools, parks, transit, shopping and very convenient access to both the QEW and 403 at nearby Ford Drive...save precious time daily on traffic and commuting.
Location
Province ON
County Halton
Community 1005 - Fa Falgarwood
Area Halton
Zoning RL7-0
Rooms
Family Room Yes
Basement Full, Partially Finished
Kitchen 1
Interior
Interior Features Auto Garage Door Remote, Central Vacuum, Water Heater Owned, Storage
Cooling Central Air
Fireplaces Number 1
Fireplaces Type Wood
Exterior
Exterior Feature Deck, Landscaped, Lawn Sprinkler System, Privacy
Parking Features Private Double
Garage Spaces 2.0
Pool None
Roof Type Asphalt Shingle
Lot Frontage 60.0
Lot Depth 125.0
Total Parking Spaces 4
Building
Foundation Poured Concrete
Others
Senior Community Yes
Security Features Security System,Smoke Detector
Read Less



