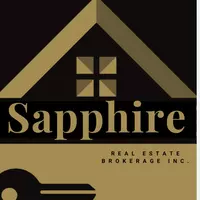For more information regarding the value of a property, please contact us for a free consultation.
24 DIAMOND CT Hamilton, ON L9C 7V5
Want to know what your home might be worth? Contact us for a FREE valuation!

Our team is ready to help you sell your home for the highest possible price ASAP
Key Details
Sold Price $900,000
Property Type Single Family Home
Sub Type Detached
Listing Status Sold
Purchase Type For Sale
Approx. Sqft 1500-2000
Subdivision Mountview
MLS Listing ID X12105682
Sold Date 07/02/25
Style 2-Storey
Bedrooms 5
Annual Tax Amount $6,622
Tax Year 2024
Property Sub-Type Detached
Property Description
Welcome to 24 Diamond Court! Nestled on a quiet cul-de-sac in a desirable Hamilton Mountain neighborhood, this beautifully maintained 2-storey home offers nearly 2,000 sq ft of thoughtfully designed living space plus a fully finished basement. Step inside to a spacious main floor featuring a bright eat-in kitchen, cozy family room, formal living room, and convenient main-level laundry. Upstairs, you'll find three generously sized bedrooms, including a large primary suite with a 4-piece ensuite bathroom. The finished basement extends the living space with two additional bedrooms, a recreation room, and a 3-piece bath perfect for extended family or guests. Enjoy outdoor living in the fully fenced backyard, ideal for kids, pets, and entertaining. This solid brick and vinyl-sided home also boasts an attached double garage, parking for six vehicles, and updates like an asphalt shingle roof. Located close to parks, schools, shopping, public transit, and major highways, this move-in ready home offers the perfect blend of space, comfort, and convenience.
Location
Province ON
County Hamilton
Community Mountview
Area Hamilton
Rooms
Family Room Yes
Basement Full
Kitchen 1
Separate Den/Office 2
Interior
Interior Features Other
Cooling Central Air
Exterior
Parking Features Private Double
Garage Spaces 2.0
Pool None
Roof Type Asphalt Shingle
Lot Frontage 39.37
Lot Depth 104.99
Total Parking Spaces 6
Building
Foundation Poured Concrete
Others
Senior Community Yes
Read Less



