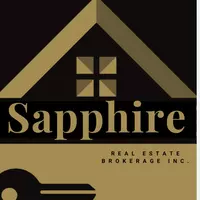For more information regarding the value of a property, please contact us for a free consultation.
132 Peninsula CRES Richmond Hill, ON L4S 1X9
Want to know what your home might be worth? Contact us for a FREE valuation!

Our team is ready to help you sell your home for the highest possible price ASAP
Key Details
Sold Price $1,568,000
Property Type Single Family Home
Sub Type Detached
Listing Status Sold
Purchase Type For Sale
Approx. Sqft 2000-2500
Subdivision Rouge Woods
MLS Listing ID N12216268
Sold Date 06/27/25
Style 2-Storey
Bedrooms 6
Annual Tax Amount $7,123
Tax Year 2024
Property Sub-Type Detached
Property Description
Stunning Executive Home in a Prime Richmond Hill Neighbourhood!*Beautifully Upgraded and Move-In Ready, this exceptional home offers Luxury, Comfort, and Functionality in one of the areas most Sought-After Communities. *Featuring 9ft Ceilings on the M/F*, *Smooth Ceilings Throughout*, * Brand New Engineered Hardwood Flooring on both M/F and 2nd Fl*, *Open-concept Layout is Illuminated with Plentiful Pot Lights*, *Gourmet Kitchen with Quartz Countertops and Brand New Stainless Steel Appliances*, * Stylish New Vanities in Bathrooms*, * Cozy 3-sided Marble Gas Fireplace*, *Oak Staircase with Iron Pickets*, *Finished Basement with Separate Entrance, Kitchen, Bathroom & Bedrooms , Ideal for In-Law Suite or Potential Rental Income*. *Newly furnace and A/C (2 years)*, * Newly Windows and Garage doors (4 years)*, *Newly Roofing*, *Water Softener System*, *No sidewalk, extra long driveway, can Parked 4 cars*, *Located in the Top-Ranking School district: Richmond Rose Public School and Bayview Secondary School*. Don't miss this Exceptional Opportunity a True Beauty thats Ready for You to call HOME!!
Location
Province ON
County York
Community Rouge Woods
Area York
Rooms
Family Room Yes
Basement Separate Entrance, Finished
Kitchen 2
Separate Den/Office 2
Interior
Interior Features None
Cooling Central Air
Fireplaces Number 1
Fireplaces Type Natural Gas, Family Room
Exterior
Parking Features Private
Garage Spaces 2.0
Pool None
Roof Type Shingles
Lot Frontage 39.27
Lot Depth 108.24
Total Parking Spaces 6
Building
Foundation Concrete
Others
Senior Community Yes
Read Less



