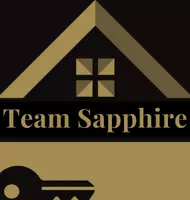For more information regarding the value of a property, please contact us for a free consultation.
98 Bridge ST Prince Edward County, ON K0K 2T0
Want to know what your home might be worth? Contact us for a FREE valuation!

Our team is ready to help you sell your home for the highest possible price ASAP
Key Details
Sold Price $675,000
Property Type Single Family Home
Sub Type Detached
Listing Status Sold
Purchase Type For Sale
Approx. Sqft 1100-1500
Subdivision Picton Ward
MLS Listing ID X12138204
Sold Date 06/24/25
Style 1 1/2 Storey
Bedrooms 3
Building Age 51-99
Annual Tax Amount $2,850
Tax Year 2025
Property Sub-Type Detached
Property Description
Your new Home or Get-away in The County is here for you! Immaculately maintained, tastefully decorated and ready to move into. This lovely 3 Bedroom home with 2 Full Bathrooms is located near Picton Harbour in easy walking distance to all town's many amenities. And if you are a boater, you can walk to the dock! Enjoy sunset skies on the welcoming front porch or the morning sun on the rear deck. Having a main floor bedroom beside a full-size bathroom is a space valued by many, but it could also serve as an office or den as there are 2 more bedrooms and another full bathroom upstairs. Many windows on all levels allow lots of light and feature custom window décor throughout. The basement is full height, insulated and walks up and out through the side door to the side yard and gardens, showcased by perennials and a charming garden shed. The spacious Laundry room is nicely finished and the utility room has work benches, a large storage area and floor drains. This home is carpet free and pet free with municipal services and natural gas. The detached, oversized 2 car garage also has a workbench and the driveway is paved. See the Feature Sheet for more detailed information. Make the move and COME HOME TO THE COUNTY!
Location
Province ON
County Prince Edward County
Community Picton Ward
Area Prince Edward County
Zoning RES R1
Rooms
Family Room No
Basement Full, Partially Finished
Kitchen 1
Interior
Interior Features Auto Garage Door Remote, Floor Drain, Storage, Separate Hydro Meter, Water Heater, Water Meter, Workbench
Cooling Central Air
Exterior
Parking Features Private Double
Garage Spaces 2.0
Pool None
Roof Type Asphalt Shingle
Lot Frontage 114.19
Lot Depth 78.0
Total Parking Spaces 6
Building
Foundation Concrete Block
Others
Senior Community Yes
Read Less



