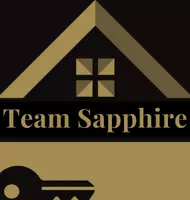For more information regarding the value of a property, please contact us for a free consultation.
126 West ST Quinte West, ON K8V 2M5
Want to know what your home might be worth? Contact us for a FREE valuation!

Our team is ready to help you sell your home for the highest possible price ASAP
Key Details
Sold Price $499,900
Property Type Single Family Home
Sub Type Detached
Listing Status Sold
Purchase Type For Sale
Approx. Sqft 700-1100
Subdivision Trenton Ward
MLS Listing ID X12094147
Sold Date 06/04/25
Style Bungalow-Raised
Bedrooms 4
Building Age 31-50
Annual Tax Amount $2,991
Tax Year 2025
Property Sub-Type Detached
Property Description
Welcome to your ideal family home in the heart of it all! This beautifully updated 4-bedroom, 2-bath raised bungalow is perfectly situated close to schools, shopping, restaurants, groceries, CFB Trenton, and quick access to Hwy 401making everyday living easy and convenient. Step inside to an open-concept main floor where the kitchen, living, and dining areas flow seamlessly perfect for entertaining or spending time with family. The brand new kitchen (2024) is a showstopper, featuring an abundance of cabinetry, stylish quartz countertops, modern backsplash, and a matching set of smart LG stainless steel appliances (2023).Relax in your sun-soaked backyard oasis, complete with a 15 above-ground pool (west-facing for maximum sun!), a brand new deck (2024), and a new 8' x 18' storage shed everything you need to enjoy summer to the fullest. The spacious primary bedroom boasts a large walk-in closet, while the lower level offers flexible living space with a partially finished 4th bedroom currently used as a hobby room, but easily converted into a home office, bedroom or den. More upgrades include: New siding (2024)New paved driveway (2024) Updated bathrooms (2018) Windows (2011) Shingles, furnace, and central air (2016) Bonus features: a unique 3D accent wall panel in the dining room, and a modern, move-in-ready feel throughout. Need space to unwind or host a movie night? You'll love the large family rec room, complete with a projector and 120" screen - your own private theatre right at home!
Location
Province ON
County Hastings
Community Trenton Ward
Area Hastings
Zoning R4
Rooms
Basement Full, Partially Finished
Kitchen 1
Interior
Interior Features Storage, Water Heater
Cooling Central Air
Exterior
Exterior Feature Deck
Parking Features None
Pool Above Ground
View City
Roof Type Asphalt Shingle
Total Parking Spaces 3
Building
Foundation Concrete Block
Others
ParcelsYN No
Read Less



