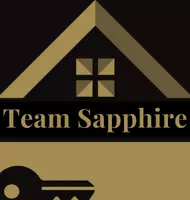For more information regarding the value of a property, please contact us for a free consultation.
100 Medley CT #16 Kingston, ON K7K 6X1
Want to know what your home might be worth? Contact us for a FREE valuation!

Our team is ready to help you sell your home for the highest possible price ASAP
Key Details
Sold Price $724,900
Property Type Condo
Sub Type Condo Townhouse
Listing Status Sold
Purchase Type For Sale
Approx. Sqft 1200-1399
Subdivision 13 - Kingston East (Incl Barret Crt)
MLS Listing ID X12168103
Sold Date 06/02/25
Style Bungalow
Bedrooms 2
HOA Fees $777
Building Age 31-50
Annual Tax Amount $4,536
Tax Year 2024
Property Sub-Type Condo Townhouse
Property Description
If you have been waiting for that perfect bungalow located in Rideau Village with easy access to many amenities, this may be the one! From the moment you enter into the front foyer, you will be impressed with the bright and open concept design. The main floor features an eat-in kitchen with plenty of cupboard space and direct access to the back deck. There is a separate dining area adjacent to the living room with gas fireplace. The primary bedroom has a walk-in closet, as well as a wall closet and 4-piece ensuite bath. Another well sized bedroom and 4-piece bath complete the main floor. Bonus: Laundry is on the main floor and there is direct access to the attached 2-car garage. The partially finished basement features a large rec room, den and office/play room. There is loads of storage space and a rough-in for another bathroom. This beautiful home is now ready for new owners and new memories!
Location
Province ON
County Frontenac
Community 13 - Kingston East (Incl Barret Crt)
Area Frontenac
Zoning UR2
Rooms
Family Room No
Basement Full, Partially Finished
Kitchen 1
Interior
Interior Features Auto Garage Door Remote, Primary Bedroom - Main Floor, Rough-In Bath
Cooling Central Air
Fireplaces Type Natural Gas
Laundry In-Suite Laundry
Exterior
Exterior Feature Deck, Awnings
Parking Features Inside Entry, Private
Garage Spaces 2.0
Amenities Available Outdoor Pool
Roof Type Asphalt Shingle
Exposure West
Total Parking Spaces 4
Balcony None
Building
Foundation Block
Locker None
Others
Senior Community Yes
Security Features Carbon Monoxide Detectors,Smoke Detector
Pets Allowed Restricted
Read Less



