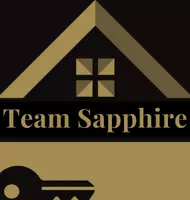For more information regarding the value of a property, please contact us for a free consultation.
37 West Lynn AVE Toronto E02, ON M4C 3V9
Want to know what your home might be worth? Contact us for a FREE valuation!

Our team is ready to help you sell your home for the highest possible price ASAP
Key Details
Sold Price $1,550,000
Property Type Single Family Home
Sub Type Detached
Listing Status Sold
Purchase Type For Sale
Approx. Sqft 1100-1500
Subdivision Woodbine Corridor
MLS Listing ID E12185619
Sold Date 06/02/25
Style 2-Storey
Bedrooms 4
Annual Tax Amount $6,200
Tax Year 2024
Property Sub-Type Detached
Property Description
Welcome to 37 West Lynn Avenue, a newly renovated move-in ready home built with family, comfort and function in mind. This rare gem comes with all the features that first-time home buyers, professionals, young couples, or people looking to downsize desire. From a large chef's kitchen that's ideal for hosting large gatherings or preparing food with the family, to an open concept living space with a wood-burning fireplace for cozy winter days, everything has been thoughtfully designed, including ample storage throughout the home. Boasting a completely separate basement in-law suite (no interior access) for added privacy, with 8-foot ceilings, this home gives owners plenty of living, hosting, and working options, and includes a full-sized kitchen, a second laundry room, a bedroom, and a large bathroom. Just minutes away from multiple parks and playgrounds, shops, restaurants and the TTC, while situated on a quiet street, this home is ideally located. When it's time to unwind, this one-of-a-kind private backyard is a true oasis that provides an escape from the bustling city.
Location
Province ON
County Toronto
Community Woodbine Corridor
Area Toronto
Rooms
Family Room No
Basement Apartment, Separate Entrance
Kitchen 2
Separate Den/Office 1
Interior
Interior Features Accessory Apartment, Carpet Free, Garburator, Guest Accommodations, In-Law Capability, In-Law Suite, On Demand Water Heater, Storage, Sump Pump, Upgraded Insulation, Water Heater Owned
Cooling Central Air
Fireplaces Number 1
Fireplaces Type Living Room, Wood
Exterior
Exterior Feature Deck, Landscaped, Lighting, Patio, Porch
Parking Features Mutual, Private
Pool None
Roof Type Asphalt Shingle,Flat
Lot Frontage 20.41
Lot Depth 126.0
Total Parking Spaces 1
Building
Foundation Poured Concrete
Others
Senior Community No
Read Less



