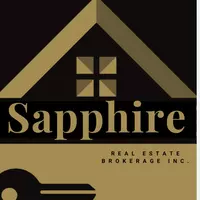26 John Garland BLVD Toronto W10, ON M9V 1N3
UPDATED:
Key Details
Property Type Single Family Home
Sub Type Detached
Listing Status Active
Purchase Type For Sale
Approx. Sqft 1100-1500
Subdivision Mount Olive-Silverstone-Jamestown
MLS Listing ID W12342955
Style Backsplit 3
Bedrooms 5
Building Age 51-99
Annual Tax Amount $3,397
Tax Year 2024
Property Sub-Type Detached
Property Description
Location
Province ON
County Toronto
Community Mount Olive-Silverstone-Jamestown
Area Toronto
Rooms
Family Room No
Basement Finished, Separate Entrance
Kitchen 2
Separate Den/Office 1
Interior
Interior Features In-Law Suite, Primary Bedroom - Main Floor
Heating Yes
Cooling Central Air
Fireplace No
Heat Source Gas
Exterior
Parking Features Private Double
Garage Spaces 1.5
Pool None
Roof Type Shingles
Lot Frontage 50.79
Lot Depth 105.25
Total Parking Spaces 7
Building
Unit Features Hospital,Park,Public Transit,School,Ravine
Foundation Concrete
Others
Virtual Tour https://www.winsold.com/tour/421499



