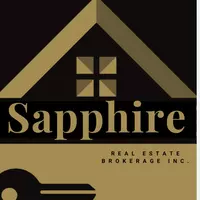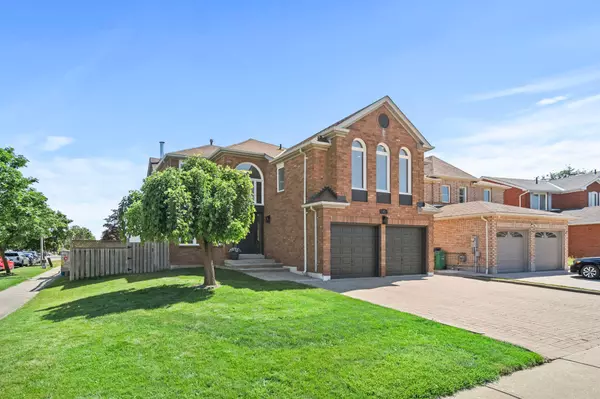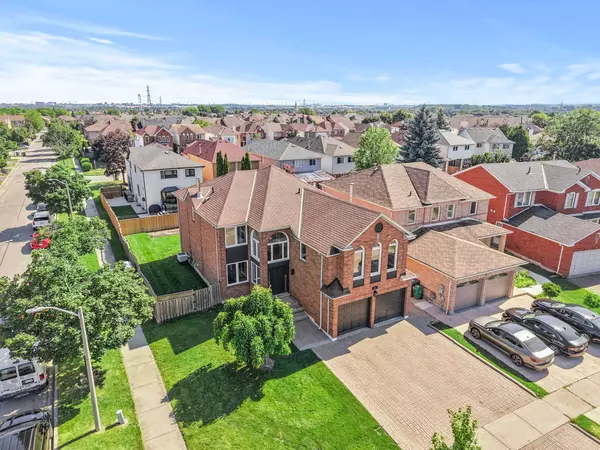See all 48 photos
$1,179,000
Est. payment /mo
4 Beds
4 Baths
Open Sun 2PM-4PM
41 Duggan DR Brampton, ON L6Y 4J2
REQUEST A TOUR If you would like to see this home without being there in person, select the "Virtual Tour" option and your advisor will contact you to discuss available opportunities.
In-PersonVirtual Tour
OPEN HOUSE
Sun Jul 27, 2:00pm - 4:00pm
UPDATED:
Key Details
Property Type Single Family Home
Sub Type Detached
Listing Status Active
Purchase Type For Sale
Approx. Sqft 2500-3000
Subdivision Fletcher'S West
MLS Listing ID W12307081
Style 2-Storey
Bedrooms 4
Annual Tax Amount $7,059
Tax Year 2025
Property Sub-Type Detached
Property Description
Welcome to this bright and spacious 4-bedroom home, perfectly situated in a sought-after neighbourhood close to all amenities. Thoughtfully renovated, this property offers a perfect blend of style, comfort, and functionality. The generous layout offers an abundance of space, featuring not one but two family rooms perfect for relaxing, entertaining, or creating a dedicated space for kids or guests. Step inside to find brand new 7-inch vinyl flooring throughout the main and upper levels, paired with fresh paint and upgraded trim, doors, and hardware for a clean, modern feel. A beautifully updated staircase with stylish pickets makes a stunning first impression the moment you step inside. The heart of the home, the kitchen, has been completely transformed with new cabinetry, quartz countertops, and a full suite of brand-new Samsung appliances including a stove, fridge, dishwasher, and hood range. Stylish new light fixtures and pot lights illuminate the home throughout, with crown moulding adding a touch of elegance on the main floor. This home has newer windows (all but two upper front and loft), brand new exterior front and side doors, a new sliding patio door, and a furnace installed in January 2022. The sliding patio door opens to a private backyard, complete with a new fence along the back and right side offering both privacy and potential. Whether you envision a garden oasis, play area, or outdoor entertaining space, the rest is left to your imagination. This is more than just a house - it's the one you'll want to call home.
Location
Province ON
County Peel
Community Fletcher'S West
Area Peel
Rooms
Basement Finished
Kitchen 1
Interior
Interior Features Central Vacuum
Cooling Central Air
Fireplaces Number 2
Inclusions SS stove, SS fridge, SS dishwasher, SS refrigerator, rangehood, washer, dryer, all elfs
Exterior
Parking Features Attached
Garage Spaces 2.0
Pool None
Roof Type Asphalt Shingle
Total Parking Spaces 5
Building
Foundation Concrete
Others
Virtual Tour https://youriguide.com/41_duggan_dr_brampton_on
Lited by REAL BROKER ONTARIO LTD.



