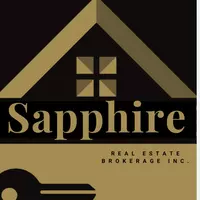See all 23 photos
$3,500
3 Beds
3 Baths
New
542 Delphine DR Burlington, ON L7L 6W7
REQUEST A TOUR If you would like to see this home without being there in person, select the "Virtual Tour" option and your agent will contact you to discuss available opportunities.
In-PersonVirtual Tour
UPDATED:
Key Details
Property Type Single Family Home
Sub Type Semi-Detached
Listing Status Active
Purchase Type For Rent
Approx. Sqft 1500-2000
Subdivision Appleby
MLS Listing ID W12306727
Style 2-Storey
Bedrooms 3
Building Age 16-30
Property Sub-Type Semi-Detached
Property Description
3 Bed, 3 Bath Freehold Semi, Over 2400 Sq Ft Of Total Living Space. Open Concept Layout, Formal Dining Room, Family Room W/ Gas Fireplace, Eat-In Kitchen W/ Access To Private, Fenced Rear Yard. Large Primary Bedroom W/ 5 Pc Ensuite, W/I Closet And 2 Additional Bedrooms + 4 Pc Main Bath. Large Lower Level. Available from November 1st 2025.
Location
Province ON
County Halton
Community Appleby
Area Halton
Rooms
Basement Finished
Kitchen 1
Interior
Interior Features Other
Cooling Central Air
Inclusions Fridge/Stove, D/W, B/I Microwave, Washer/Dryer, Tenants Shall Pay For Hydro, Water, Gas, Hot Water Tank
Laundry Ensuite
Exterior
Parking Features Attached
Garage Spaces 1.0
Pool None
Roof Type Asphalt Shingle
Total Parking Spaces 2
Building
Foundation Concrete
Lited by CENTURY 21 PEOPLE`S CHOICE REALTY INC.



