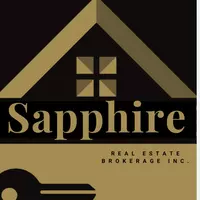774 Downview CRES Oshawa, ON L1H 7W3
OPEN HOUSE
Sat Jul 26, 2:00pm - 4:00pm
UPDATED:
Key Details
Property Type Single Family Home
Sub Type Detached
Listing Status Active
Purchase Type For Sale
Approx. Sqft 700-1100
Subdivision Donevan
MLS Listing ID E12303136
Style Bungalow
Bedrooms 3
Annual Tax Amount $4,299
Tax Year 2025
Property Sub-Type Detached
Property Description
Location
Province ON
County Durham
Community Donevan
Area Durham
Rooms
Basement Unfinished, Full
Kitchen 1
Interior
Interior Features Primary Bedroom - Main Floor
Cooling Central Air
Inclusions Existing fridge, stove, dishwasher, washer, dryer, 2 x sheds
Exterior
Parking Features None
Pool None
Roof Type Asphalt Shingle
Total Parking Spaces 4
Building
Foundation Unknown
Others
Virtual Tour https://www.dropbox.com/scl/fi/r1rxbhxt831112ef4r8re/774-Downview-Cres.mp4?rlkey=y77j1ynxf1jepajxdhs1mlxlf&st=pqa5z7r5&dl=0



