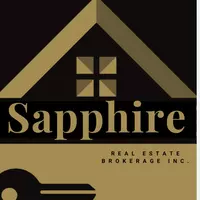See all 44 photos
$1,649,000
Est. payment /mo
4 Beds
4 Baths
New
33 Dundee CRES Markham, ON L3R 8Y7
REQUEST A TOUR If you would like to see this home without being there in person, select the "Virtual Tour" option and your agent will contact you to discuss available opportunities.
In-PersonVirtual Tour
UPDATED:
Key Details
Property Type Single Family Home
Sub Type Detached
Listing Status Active
Purchase Type For Sale
Approx. Sqft 2500-3000
Subdivision Village Green-South Unionville
MLS Listing ID N12300079
Style 2-Storey
Bedrooms 4
Annual Tax Amount $6,253
Tax Year 2024
Property Sub-Type Detached
Property Description
Dont miss this rare opportunity in one of Markhams most desirable neighbourhoods! Meticulously maintained by the original homeowners! 4-bedroom, 4-bathroom home offers a spacious and functional layout, excellent income potential, and an unbeatable location. Move-in ready and complete with a fully finished basement featuring a separate entrance, full kitchen, and bathroom perfect for in-laws or generating rental income.The stylish main kitchen boasts updated countertops, a modern backsplash, stainless steel appliances, and an eat-in area that walks out to a generous backyard with a vegetable garden. Enjoy pot lights throughout for a bright, contemporary feel.Upstairs, you'll find four generously sized bedrooms, including a sun-filled primary with a 4-piece ensuite and walk-in closet. A loft-style flex space and second full bath complete the upper levelideal for a home office, study zone, or extra lounge.Prime location: just steps to T&T Supermarket, Markville Mall, York University's Markham Campus, top-rated schools, public transit, Hwy 404/407, YRT, parks, and more.Whether you're a growing family, savvy investor, or looking to supplement your mortgage this home is a must-see!
Location
Province ON
County York
Community Village Green-South Unionville
Area York
Rooms
Family Room Yes
Basement Separate Entrance, Finished
Kitchen 2
Interior
Interior Features Central Vacuum
Cooling Central Air
Fireplace Yes
Heat Source Gas
Exterior
Garage Spaces 2.0
Pool None
Roof Type Asphalt Shingle
Lot Frontage 49.21
Lot Depth 105.31
Total Parking Spaces 6
Building
Foundation Concrete
Others
Virtual Tour https://tour.homeontour.com/HZOvYb3OgX?branded=0
Listed by RE/MAX ALL-STARS REALTY INC.



