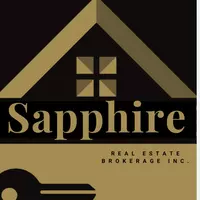See all 2 photos
$1,699,000
Est. payment /mo
4 Beds
2 Baths
New
546 Fourth Line Oakville, ON L6L 5A7
REQUEST A TOUR If you would like to see this home without being there in person, select the "Virtual Tour" option and your agent will contact you to discuss available opportunities.
In-PersonVirtual Tour
UPDATED:
Key Details
Property Type Single Family Home
Sub Type Detached
Listing Status Active
Purchase Type For Sale
Approx. Sqft 700-1100
Subdivision 1020 - Wo West
MLS Listing ID W12297714
Style Bungalow
Bedrooms 4
Annual Tax Amount $2,792
Tax Year 2024
Property Sub-Type Detached
Property Description
Floor Plan approved for 5342 SQ/FT above ground house plus basement. 5 Br on main floor and twobedroom basement , ceiling height for new build is 10/11/10 ft and comes with open to above FM,Elevators and much more. Sitting on a huge pool size lot of Lot 60 x 272 ft.Most fees are paid ,need to apply for demo permit to get the building permit.Over $100,000 spend on approval processalreadyCurrent house is rented getting rent of approximately $4400.00 Four bedrooms on the main floor andone large bedroom in the basement. Collect rent and build your dream house.
Location
Province ON
County Halton
Community 1020 - Wo West
Area Halton
Rooms
Basement Finished
Kitchen 1
Interior
Interior Features Other
Cooling Central Air
Exterior
Parking Features None
Pool None
Roof Type Shingles
Total Parking Spaces 3
Building
Foundation Brick
Lited by ROYAL LEPAGE SUPERSTAR REALTY


