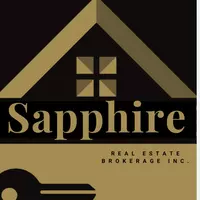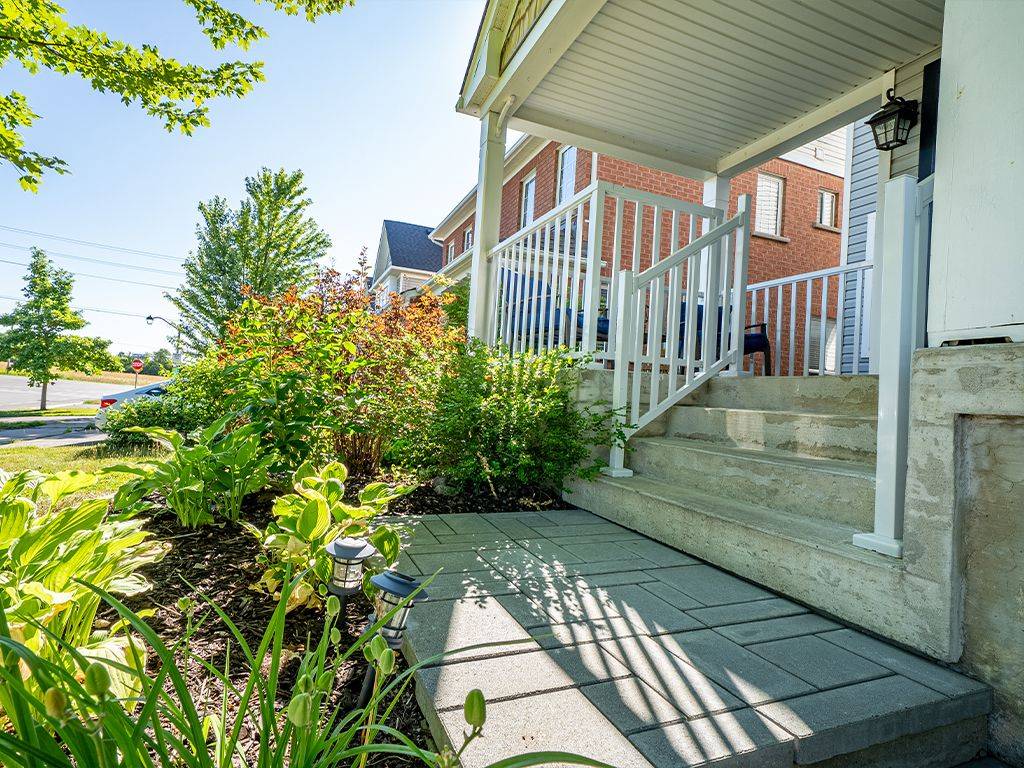1631 Coldstream DR Oshawa, ON L1K 3B5
UPDATED:
Key Details
Property Type Single Family Home
Sub Type Detached
Listing Status Active
Purchase Type For Sale
Approx. Sqft 2500-3000
Subdivision Taunton
MLS Listing ID E12296853
Style 2-Storey
Bedrooms 4
Annual Tax Amount $7,431
Tax Year 2025
Property Sub-Type Detached
Property Description
Location
Province ON
County Durham
Community Taunton
Area Durham
Rooms
Family Room Yes
Basement Unfinished
Kitchen 1
Interior
Interior Features None
Cooling Central Air
Fireplaces Type Natural Gas
Fireplace Yes
Heat Source Gas
Exterior
Exterior Feature Deck, Porch
Parking Features Private Double
Garage Spaces 2.0
Pool None
Roof Type Shingles
Lot Frontage 39.37
Lot Depth 120.54
Total Parking Spaces 4
Building
Unit Features Fenced Yard,Hospital,Park,Public Transit,School,Place Of Worship
Foundation Poured Concrete
Others
Virtual Tour https://youtu.be/sg-Snzv57o0



