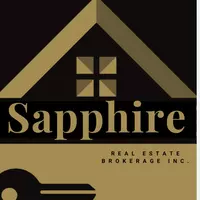See all 49 photos
$1,175,000
Est. payment /mo
3 Beds
5 Baths
New
8535 Forestview BLVD Niagara Falls, ON L2H 0B2
REQUEST A TOUR If you would like to see this home without being there in person, select the "Virtual Tour" option and your agent will contact you to discuss available opportunities.
In-PersonVirtual Tour
UPDATED:
Key Details
Property Type Single Family Home
Sub Type Detached
Listing Status Active
Purchase Type For Sale
Approx. Sqft 2000-2500
Subdivision 219 - Forestview
MLS Listing ID X12294240
Style 2-Storey
Bedrooms 3
Annual Tax Amount $9,489
Tax Year 2025
Property Sub-Type Detached
Property Description
STUNNING INSIDE AND OUT -- Custom Luxury Living! This captivating home on a corner lot in a sought-after neighbourhood offers approx. 3,775 sqft of fully finished space, designed for both elegance and everyday comfort. Step inside to find wrought iron railings, rich hardwood floors, soaring 12' and 10' ceilings, arched windows, and exquisite trim work throughout.The Old-World inspired kitchen is the heart of the home, featuring a striking stone alcove around the gas range, custom maple cabinetry, granite counters, wine rack, soft-close drawers, pots/pans storage, and an oversized island with breakfast bar. From here, step out through one set of patio doors to a 2-tier deck, perfect for al fresco dining, with a gas line for BBQ. Another set of patio doors in the Great Room leads to the outdoor space and includes a built-in entertainment center and integrated speakers, so you never miss a beat.The primary suite is a luxurious retreat, offering two separate 4-piece ensuites and dual walk-in closets with organizers. Downstairs, the Rec Room with a wet bar and waterfall feature walks out to the backyard, while the Home Gym includes mirrored walls and durable, slip-resistant polyvinyl flooring. A 5th bathroom with walk-in tiled shower is located nearby for added convenience. Additional highlights include a heated 3-car garage, stamped concrete driveway for an additional 5 cars, central vacuum system, and a lawn irrigation system to maintain the professionally landscaped yard. This home is the perfect blend of timeless charm and modern functionality ideal for families and entertainers alike!
Location
Province ON
County Niagara
Community 219 - Forestview
Area Niagara
Zoning R1E
Rooms
Family Room Yes
Basement Finished with Walk-Out
Kitchen 1
Interior
Interior Features Auto Garage Door Remote, Central Vacuum, ERV/HRV, Sump Pump
Cooling Central Air
Fireplaces Type Family Room, Natural Gas
Exterior
Parking Features Private Triple
Garage Spaces 3.0
Pool None
Roof Type Shingles
Lot Frontage 65.32
Lot Depth 115.09
Total Parking Spaces 8
Building
Foundation Poured Concrete
Others
Senior Community Yes
Listed by ELEVEN ELEVEN REAL ESTATE SERVICES INC. NIAGARA



