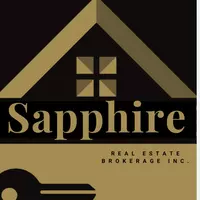7498 GREENDALE ST Niagara Falls, ON L2H 3J2
OPEN HOUSE
Sat Jul 19, 2:00pm - 4:00pm
UPDATED:
Key Details
Property Type Single Family Home
Sub Type Detached
Listing Status Active
Purchase Type For Sale
Approx. Sqft 1500-2000
Subdivision 213 - Ascot
MLS Listing ID X12293735
Style Bungalow-Raised
Bedrooms 4
Building Age 16-30
Annual Tax Amount $6,223
Tax Year 2025
Property Sub-Type Detached
Property Description
Location
Province ON
County Niagara
Community 213 - Ascot
Area Niagara
Zoning R1C
Rooms
Basement Walk-Up, Separate Entrance
Kitchen 1
Interior
Interior Features Other, Central Vacuum, Auto Garage Door Remote
Cooling Central Air
Fireplaces Number 1
Fireplaces Type Family Room
Inclusions Dishwasher, Dryer, Garage Door Opener, Hot Tub, Pool Equipment, Refrigerator, Stove, Washer, Window Coverings, TV mount, Gazeebo, Pool accessories: solar blanket, winter cover, ladder, vacuum, net, brush & pole accessories
Exterior
Exterior Feature Deck, Hot Tub
Parking Features Attached
Garage Spaces 2.0
Pool Above Ground
View Trees/Woods, Park/Greenbelt
Roof Type Asphalt Shingle
Total Parking Spaces 8
Building
Foundation Poured Concrete
New Construction false
Others
Virtual Tour https://my.matterport.com/show/?m=VSmtEvCJDuP



