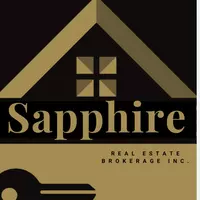3 Grafton CRES Brampton, ON L6T 3Z8
UPDATED:
Key Details
Property Type Single Family Home
Sub Type Detached
Listing Status Active
Purchase Type For Sale
Approx. Sqft 2000-2500
Subdivision Toronto Gore Rural Estate
MLS Listing ID W12292114
Style Bungalow
Bedrooms 4
Annual Tax Amount $12,547
Tax Year 2025
Lot Size 2.000 Acres
Property Sub-Type Detached
Property Description
Location
Province ON
County Peel
Community Toronto Gore Rural Estate
Area Peel
Rooms
Family Room Yes
Basement Finished
Kitchen 2
Separate Den/Office 1
Interior
Interior Features In-Law Suite, Sauna, Primary Bedroom - Main Floor, Sump Pump
Heating Yes
Cooling Central Air
Fireplace Yes
Heat Source Gas
Exterior
Exterior Feature Hot Tub, Privacy, Patio, Year Round Living
Parking Features Private
Garage Spaces 3.0
Pool Inground
View Clear, Pool, Skyline, Trees/Woods
Roof Type Asphalt Shingle
Topography Flat
Lot Frontage 202.21
Lot Depth 578.28
Total Parking Spaces 15
Building
Unit Features Park,Wooded/Treed
Foundation Block
Others
ParcelsYN No



