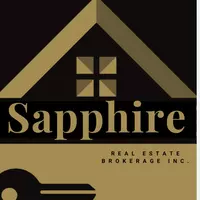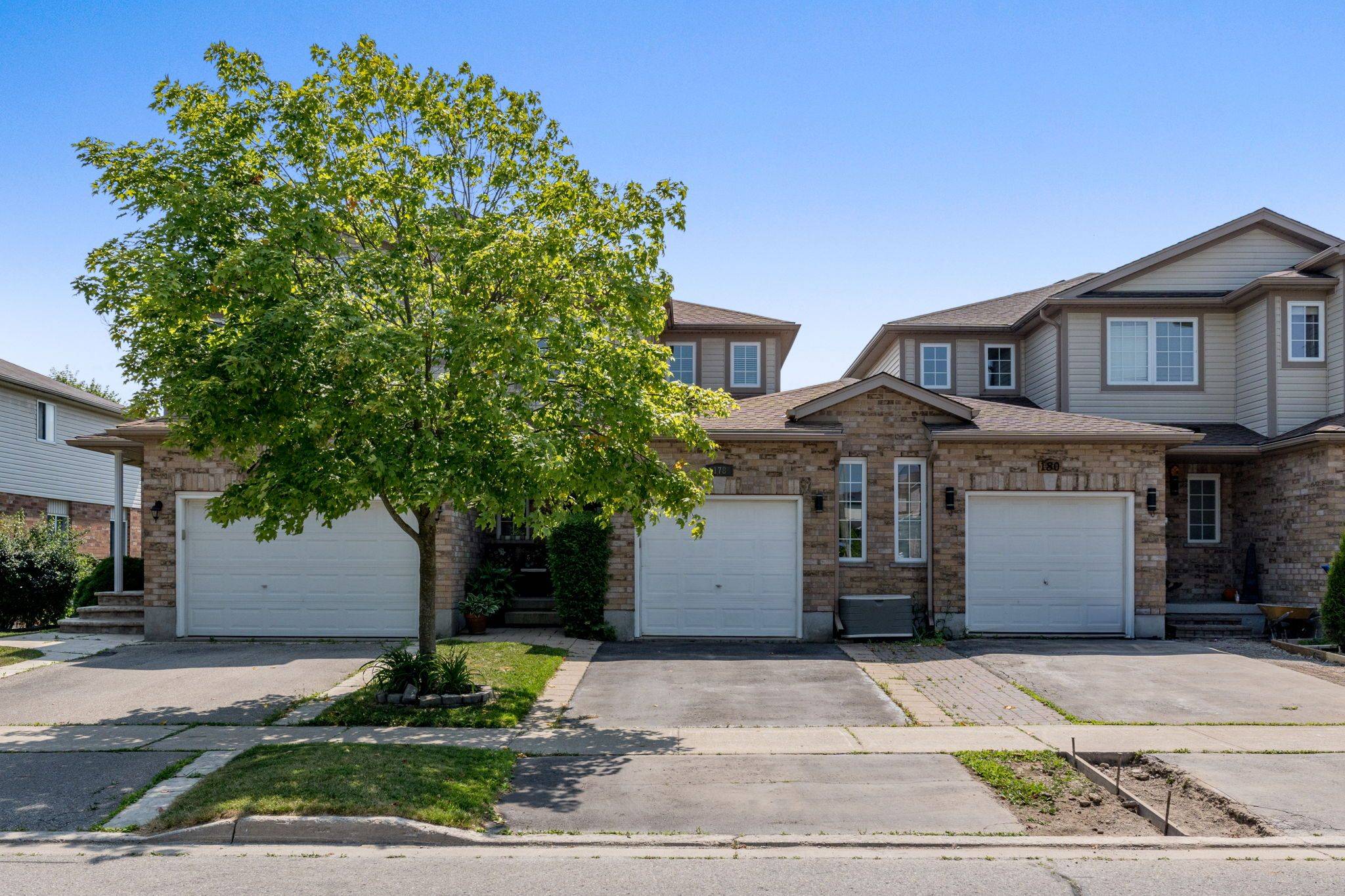178 Severn DR Guelph, ON N1E 7K5
UPDATED:
Key Details
Property Type Townhouse
Sub Type Att/Row/Townhouse
Listing Status Active
Purchase Type For Sale
Approx. Sqft 1100-1500
Subdivision Grange Road
MLS Listing ID X12291255
Style 2-Storey
Bedrooms 3
Building Age 16-30
Annual Tax Amount $4,640
Tax Year 2025
Property Sub-Type Att/Row/Townhouse
Property Description
Location
Province ON
County Wellington
Community Grange Road
Area Wellington
Rooms
Family Room No
Basement Unfinished, Full
Kitchen 1
Interior
Interior Features Central Vacuum
Cooling Central Air
Fireplace No
Heat Source Gas
Exterior
Parking Features Private
Garage Spaces 1.0
Pool None
Roof Type Asphalt Shingle
Lot Frontage 22.04
Lot Depth 109.91
Total Parking Spaces 2
Building
Unit Features Fenced Yard,Level,Library,Park,Public Transit,School
Foundation Unknown
Others
Virtual Tour https://media.virtualgta.com/sites/xabkrjg/unbranded



