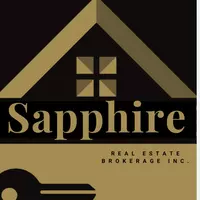See all 40 photos
$979,000
Est. payment /mo
4 Beds
3 Baths
New
978 Barton WAY Innisfil, ON L9S 0N5
REQUEST A TOUR If you would like to see this home without being there in person, select the "Virtual Tour" option and your agent will contact you to discuss available opportunities.
In-PersonVirtual Tour
UPDATED:
Key Details
Property Type Single Family Home
Sub Type Detached
Listing Status Active
Purchase Type For Sale
Approx. Sqft 2000-2500
Subdivision Rural Innisfil
MLS Listing ID N12287177
Style 2-Storey
Bedrooms 4
Annual Tax Amount $5,500
Tax Year 2025
Property Sub-Type Detached
Property Description
Welcome to 978 Barton Way, a beautifully crafted detached home nestled in the desirable neighborhood of Innisfil. This spacious residence offers approximately 2,500?sq?ft above grade, built in 2019perfectly suited for growing families seeking comfort and contemporary style. 4 generous bedrooms ideal for family, guests, and home office use, 2-car garage with direct interior entry and ample driveway parking, Open-concept living space: bright foyer leads to a well-appointed living and dining area, Stylish kitchen: large center island, breakfast bar, modern finishes, quartz countertops, tile backsplash. Second-floor laundry for everyday convenience. Must Show !!!
Location
Province ON
County Simcoe
Community Rural Innisfil
Area Simcoe
Rooms
Basement Full, Unfinished
Kitchen 1
Interior
Interior Features ERV/HRV
Cooling Central Air
Inclusions All existing appliances, Elf's, & California Shutters.
Exterior
Parking Features Built-In
Garage Spaces 2.0
Pool None
Roof Type Asphalt Shingle
Total Parking Spaces 4
Building
Foundation Concrete
Lited by HOMELIFE/MIRACLE REALTY LTD



