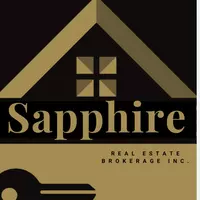5080 Fairview ST #15 Burlington, ON L7L 7G2
UPDATED:
Key Details
Property Type Townhouse
Sub Type Att/Row/Townhouse
Listing Status Active
Purchase Type For Sale
Approx. Sqft 1100-1500
Subdivision Appleby
MLS Listing ID W12286321
Style 2-Storey
Bedrooms 2
Building Age 16-30
Annual Tax Amount $3,673
Tax Year 2025
Property Sub-Type Att/Row/Townhouse
Property Description
Location
Province ON
County Halton
Community Appleby
Area Halton
Rooms
Basement Finished with Walk-Out, Full
Kitchen 1
Interior
Interior Features Other, Carpet Free, Storage
Cooling Central Air
Fireplaces Number 1
Fireplaces Type Living Room, Natural Gas
Inclusions Existing fridge, stove, dishwasher, stacked washer/dryer combo, all ELF's, existing window coverings, privacy screening on balcony, shelving unit in front bedroom.
Exterior
Exterior Feature Landscaped, Porch, Privacy, Year Round Living
Parking Features Attached
Garage Spaces 1.0
Pool None
View Clear, Garden
Roof Type Asphalt Shingle
Total Parking Spaces 2
Building
Foundation Concrete
Others
Monthly Total Fees $116
ParcelsYN Yes
Virtual Tour https://tourwizard.net/cp/d94cb14c/



