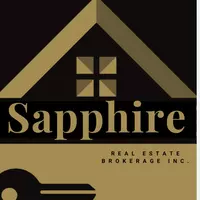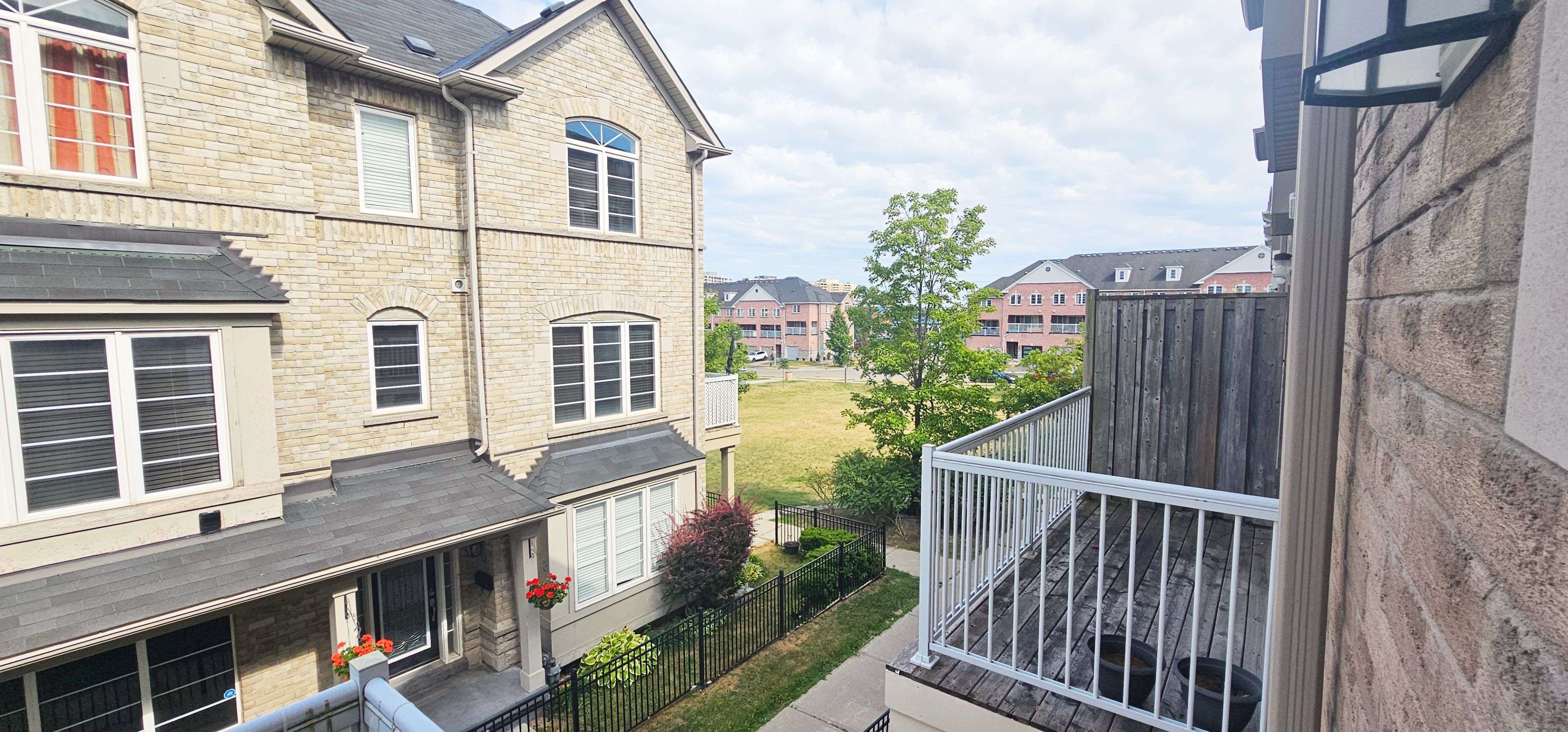See all 46 photos
$749,900
Est. payment /mo
3 Beds
3 Baths
New
19 Talbotshire ST Ajax, ON L1S 0A6
REQUEST A TOUR If you would like to see this home without being there in person, select the "Virtual Tour" option and your advisor will contact you to discuss available opportunities.
In-PersonVirtual Tour
UPDATED:
Key Details
Property Type Townhouse
Sub Type Att/Row/Townhouse
Listing Status Active
Purchase Type For Sale
Approx. Sqft 1500-2000
Subdivision South West
MLS Listing ID E12275081
Style 3-Storey
Bedrooms 3
Annual Tax Amount $4,712
Tax Year 2025
Property Sub-Type Att/Row/Townhouse
Property Description
Welcome to 19 Talbotshire St The Perfect Blend of Comfort, Convenience & Value. This beautifully maintained freehold townhome offers the space and freedom you've been looking for - with no condo fees to worry about! Featuring 3 spacious bedrooms, 3 bathrooms, and parking for three vehicles (two in the driveway and one in the garage), this home is ideal for families, professionals, or anyone seeking a low-maintenance lifestyle in a prime location. Step inside to a bright and inviting layout with a large eat-in kitchen, perfect for everyday living and entertaining. Enjoy direct garage access, central air conditioning, and generous living areas that flow seamlessly throughout the house. Upstairs, the primary bedroom offers a walk-in closet and a private 4-piece ensuite, creating a relaxing retreat at the end of your day. Outdoors, you'll love the beautiful park that is almost right at your doorstep, offering a peaceful green space and an ideal spot for kids or weekend strolls. Just steps from major amenities, grocery stores, shopping, schools, and more - with easy access to the GO Train, Highways 401 & 412, and transit options that make commuting a breeze. Whether you're buying your first home, upgrading, or investing, 19 Talbotshire St is a fantastic opportunity in a desirable, well-connected community. Don't miss your chance - come see it today! Visit our website for more detailed information.
Location
Province ON
County Durham
Community South West
Area Durham
Rooms
Family Room Yes
Basement Unfinished
Kitchen 1
Interior
Interior Features Other
Cooling Central Air
Fireplace No
Heat Source Gas
Exterior
Exterior Feature Year Round Living, Deck
Parking Features Private
Garage Spaces 1.0
Pool None
View Park/Greenbelt
Roof Type Asphalt Shingle
Topography Flat
Lot Frontage 15.09
Lot Depth 76.12
Total Parking Spaces 3
Building
Unit Features Park,Hospital,Public Transit,Rec./Commun.Centre,School
Foundation Concrete
Listed by ONTARIO ONE REALTY LTD.



