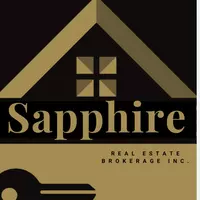424 Sackville ST Toronto C08, ON M4X 1S9
OPEN HOUSE
Thu Jul 10, 1:00pm - 4:00pm
UPDATED:
Key Details
Property Type Single Family Home
Sub Type Semi-Detached
Listing Status Active
Purchase Type For Sale
Approx. Sqft 2000-2500
Subdivision Cabbagetown-South St. James Town
MLS Listing ID C12273479
Style 2 1/2 Storey
Bedrooms 3
Annual Tax Amount $8,943
Tax Year 2025
Property Sub-Type Semi-Detached
Property Description
Location
Province ON
County Toronto
Community Cabbagetown-South St. James Town
Area Toronto
Rooms
Basement Separate Entrance, Finished with Walk-Out
Kitchen 1
Interior
Interior Features Other
Cooling Central Air
Inclusions Dacor 6 Burner Range/Oven, Range Hood, Double Door Stainless Steel Fridge, GE Built-In Microwave, Dishwasher, LG Front Load Washer/Dryer. All Electrical Light Fixtures, All Window Coverings
Exterior
Parking Features None
Pool None
Roof Type Unknown
Total Parking Spaces 1
Building
Foundation Unknown



