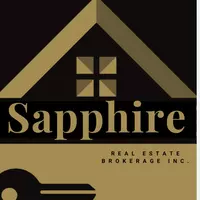59 Hanover CT Belleville, ON K8N 0B1
OPEN HOUSE
Sat Jul 12, 12:00pm - 2:00pm
UPDATED:
Key Details
Property Type Single Family Home
Sub Type Detached
Listing Status Active
Purchase Type For Sale
Approx. Sqft 1500-2000
MLS Listing ID X12266503
Style Bungalow
Bedrooms 4
Building Age 6-15
Annual Tax Amount $5,956
Tax Year 2025
Property Sub-Type Detached
Property Description
Location
Province ON
County Hastings
Area Hastings
Rooms
Basement Finished
Kitchen 1
Interior
Interior Features Auto Garage Door Remote, Central Vacuum, ERV/HRV, Primary Bedroom - Main Floor, Sump Pump, Water Softener
Cooling Central Air
Fireplaces Number 1
Inclusions Water Softener, Fridge, Stove, Dishwasher, Microwave, Washer, Dryer
Exterior
Exterior Feature Canopy, Deck, Landscaped, Lawn Sprinkler System, Privacy, Porch
Parking Features Attached
Garage Spaces 2.0
Pool None
Roof Type Shingles
Total Parking Spaces 7
Building
Foundation Poured Concrete
Others
Virtual Tour https://youtu.be/Zdmq-7LWo3g



