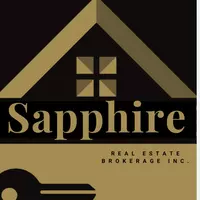See all 42 photos
$3,599,000
Est. payment /mo
7 Beds
7 Baths
New
1569 Glenburnie RD Mississauga, ON L5G 3C9
REQUEST A TOUR If you would like to see this home without being there in person, select the "Virtual Tour" option and your advisor will contact you to discuss available opportunities.
In-PersonVirtual Tour
UPDATED:
Key Details
Property Type Single Family Home
Sub Type Detached
Listing Status Active
Purchase Type For Sale
Approx. Sqft 3500-5000
Subdivision Mineola
MLS Listing ID W12259934
Style 2-Storey
Bedrooms 7
Annual Tax Amount $18,525
Tax Year 2024
Property Sub-Type Detached
Property Description
This exquisite custom estate offers over 6,000 sq. ft. of luxurious living space, including an above-grade in-law suite ideal for extended family. Set on a rare 50x433-ft lot with exclusive access to Mary Fix Park, it's located on one of Mineola West's most prestigious streets, near top schools in the Kenollie District, Mississauga Golf & Country Club, and Lake Ontario. The open-concept design is filled with natural light from skylights and expansive windows, highlighting Brazilian cherry hardwood, 20-ft cedar ceilings, and elegant marble finishes. With 5+1 bedrooms and 7 bathrooms, the home features a stunning primary suite with a private balcony, a five-piece ensuite, and serene backyard views. A chef's kitchen on the second floor boasts custom cabinetry, high-end appliances, a walk-in pantry, and a glass-floor balcony overlooking the family room. The lower level includes a recreation room, a kitchenette, a wine cellar, and a bedroom with a Roman bath. The private, tree-lined backyard features a raised deck and lush landscaping, while the front showcases a stone interlock courtyard and a 10-car driveway. Exterior lighting and a full security system complete this exceptional home, a rare blend of craftsmanship, design, and location in Mineola West.
Location
Province ON
County Peel
Community Mineola
Area Peel
Zoning R2
Rooms
Basement Separate Entrance, Finished
Kitchen 2
Interior
Interior Features Other
Cooling Central Air
Inclusions Please see Features & Inclusions
Exterior
Parking Features Built-In
Garage Spaces 2.0
Pool None
Roof Type Asphalt Rolled
Total Parking Spaces 12
Building
Foundation Concrete
Lited by RE/MAX ESCARPMENT REALTY INC.



