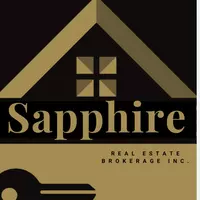4652 North Shore RD Frontenac, ON K0H 2L0
UPDATED:
Key Details
Property Type Single Family Home
Sub Type Detached
Listing Status Active
Purchase Type For Sale
Approx. Sqft 3500-5000
Subdivision 47 - Frontenac South
MLS Listing ID X12258762
Style 2-Storey
Bedrooms 4
Building Age New
Tax Year 2025
Property Sub-Type Detached
Property Description
Location
Province ON
County Frontenac
Community 47 - Frontenac South
Area Frontenac
Body of Water Loughborough Lake
Rooms
Family Room Yes
Basement None
Kitchen 1
Interior
Interior Features Air Exchanger, Auto Garage Door Remote, Guest Accommodations, Primary Bedroom - Main Floor, Propane Tank, Storage Area Lockers, Upgraded Insulation, Ventilation System, Water Heater Owned, Water Treatment
Cooling Central Air
Fireplaces Type Wood
Fireplace Yes
Heat Source Propane
Exterior
Exterior Feature Deck, Landscaped, Lighting, Patio, Privacy, Porch Enclosed, Recreational Area, Year Round Living
Parking Features Private, Private Double
Garage Spaces 2.0
Pool None
Waterfront Description Direct
View Forest, Lake, Panoramic, Trees/Woods, Water
Roof Type Metal
Topography Open Space,Sloping,Waterway,Wooded/Treed
Road Frontage Paved Road, Year Round Municipal Road
Lot Frontage 794.0
Lot Depth 129.19
Total Parking Spaces 6
Building
Unit Features Clear View,Lake Access,Lake/Pond,School Bus Route,Waterfront,Wooded/Treed
Foundation Insulated Concrete Form, Slab
Others
Security Features Carbon Monoxide Detectors,Smoke Detector



