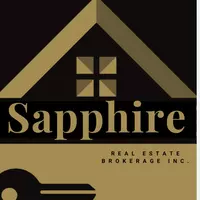96 Purcell CRES Vaughan, ON L6A 3C6
UPDATED:
Key Details
Property Type Single Family Home
Sub Type Detached
Listing Status Active
Purchase Type For Sale
Approx. Sqft 2000-2500
Subdivision Maple
MLS Listing ID N12250724
Style 2-Storey
Bedrooms 3
Annual Tax Amount $5,146
Tax Year 2024
Property Sub-Type Detached
Property Description
Location
Province ON
County York
Community Maple
Area York
Rooms
Family Room Yes
Basement Partially Finished
Kitchen 1
Interior
Interior Features Carpet Free
Cooling Central Air
Fireplaces Type Family Room
Fireplace Yes
Heat Source Gas
Exterior
Exterior Feature Lighting, Patio
Parking Features Private Double
Garage Spaces 1.0
Pool None
Roof Type Asphalt Shingle
Topography Flat
Lot Frontage 29.89
Lot Depth 109.51
Total Parking Spaces 3
Building
Unit Features Hospital
Foundation Poured Concrete
Others
Virtual Tour https://listings.wylieford.com/videos/0197b2ba-9480-72b3-babb-ff0087e293fe



