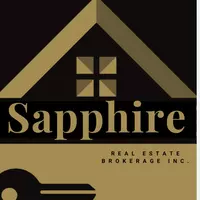112 Lakeland DR Kawartha Lakes, ON K0M 1A0
UPDATED:
Key Details
Property Type Single Family Home
Sub Type Detached
Listing Status Active
Purchase Type For Sale
Approx. Sqft 1100-1500
Subdivision Bobcaygeon
MLS Listing ID X12250221
Style 1 1/2 Storey
Bedrooms 4
Building Age 100+
Annual Tax Amount $4,685
Tax Year 2024
Property Sub-Type Detached
Property Description
Location
Province ON
County Kawartha Lakes
Community Bobcaygeon
Area Kawartha Lakes
Body of Water Sturgeon Lake
Rooms
Family Room No
Basement None
Kitchen 1
Interior
Interior Features Water Heater Owned, Water Purifier, Water Treatment
Cooling None
Fireplaces Type Wood Stove
Fireplace Yes
Heat Source Electric
Exterior
Exterior Feature Patio, Privacy, Porch Enclosed
Parking Features Circular Drive
Pool None
Waterfront Description Direct
View Lake, Panoramic, Trees/Woods
Roof Type Asphalt Shingle
Topography Level,Wooded/Treed
Road Frontage Municipal Road
Lot Frontage 120.0
Lot Depth 309.0
Total Parking Spaces 8
Building
Unit Features Golf,Level,Waterfront,Wooded/Treed
Foundation Concrete
Others
Security Features Carbon Monoxide Detectors,Smoke Detector



