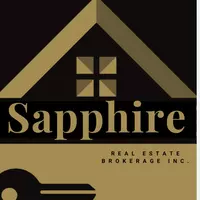255 Colbeck DR Welland, ON L3C 0B4
UPDATED:
Key Details
Property Type Single Family Home
Sub Type Detached
Listing Status Active
Purchase Type For Sale
Approx. Sqft 3000-3500
Subdivision 771 - Coyle Creek
MLS Listing ID X12250253
Style 2-Storey
Bedrooms 4
Building Age 6-15
Annual Tax Amount $9,940
Tax Year 2024
Property Sub-Type Detached
Property Description
Location
Province ON
County Niagara
Community 771 - Coyle Creek
Area Niagara
Rooms
Family Room Yes
Basement Finished, Full
Kitchen 2
Separate Den/Office 1
Interior
Interior Features Auto Garage Door Remote, Central Vacuum, In-Law Suite
Cooling Central Air
Fireplace Yes
Heat Source Gas
Exterior
Exterior Feature Hot Tub, Patio, Lawn Sprinkler System
Parking Features Private
Garage Spaces 2.5
Pool None
Roof Type Asphalt Shingle
Lot Frontage 57.19
Lot Depth 112.06
Total Parking Spaces 5
Building
Unit Features Fenced Yard,Lake/Pond
Foundation Poured Concrete



