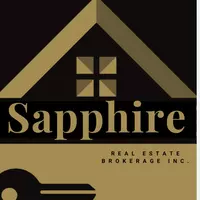See all 50 photos
$1,199,000
Est. payment /mo
4 Beds
5 Baths
New
207 Crombie ST Clarington, ON L1C 0T8
REQUEST A TOUR If you would like to see this home without being there in person, select the "Virtual Tour" option and your agent will contact you to discuss available opportunities.
In-PersonVirtual Tour
UPDATED:
Key Details
Property Type Single Family Home
Sub Type Detached
Listing Status Active
Purchase Type For Sale
Approx. Sqft 2500-3000
Subdivision Bowmanville
MLS Listing ID E12250182
Style 2-Storey
Bedrooms 4
Annual Tax Amount $7,261
Tax Year 2025
Property Sub-Type Detached
Property Description
Unlike Anything On The Market Today- Spectacular All-Brick Home In North Bowmanville Offering 2835SqFt Above Grade + A Fully Finished Bsmt. Meticulously Maintained By Its Original Owners, This Property Is Spotless, Upgraded, & Move-In Ready. Ideally Located Just A Short Walk To The Brand New Northglen Orchard Public School Opening September 2025, With A Newly Announced Catholic Elementary School Only 5 Mins Away- An Incredible Benefit For Families. Inside, Youll Find A Large Open Foyer With 2-Piece Washroom. Stunning Custom Kitchen With Quartz Countertops, High-End Cabinetry, Marble Flooring, Premium Appliances & A Spacious Centre Island With Breakfast Bar. Not Typical Builder-Grade Construction, This Home Has Been Carefully Designed And Upgraded! The Kitchen Flows Into A Massive Open-Concept Dining & Great Room Area With Hardwood Floors, A Gas Fireplace & A Walkout To A Fenced Backyard With Covered Gazebo. Upstairs Offers Exceptional Space With 4 Large Bedrooms & 3 Full Baths. The Primary Suite Includes A Walk-In Closet & Private Ensuite With Double Sinks, Glass Shower, & Standalone Tub! A Second Primary Bedroom Also Features Its Own Dedicated 4-Pc Bath. A Third Full Bathroom With Double Vanities Serves The 2 Remaining Bedrooms. Bonus Feature- A Unique Open Loft At The Top Of The Stairs- A Perfect Home Office Or Play Space! Upgrades Include Hardwood & Tile Flooring, Plush Carpeting In Beds, Crown Moulding, Neutral Paint, & Modern Lighting. The Professionally Finished Basement Is An Extra-Large Flexible Space That Could Fit A 5th Bed, And Features A Wet Bar Area That Could Be Converted To A Kitchen For In-Law Suite Potential. 2-Piece Bsmt Washroom With Space To Reconfigure To A Full Bath If Desired. Outside, Enjoy Professionally Landscaped Gardens! Easy Access To Hwy 407 (Free On The Durham Region Portion) & Convenient Routes To Hwy 401 Via Hwy 57. Truly A Rare Opportunity To Own An Upgraded, Spacious Home In One Of Bowmanville's Most Desirable Neighborhoods!
Location
Province ON
County Durham
Community Bowmanville
Area Durham
Rooms
Basement Finished
Kitchen 1
Interior
Interior Features Storage, Bar Fridge
Cooling Central Air
Exterior
Parking Features Attached
Garage Spaces 2.0
Pool None
Roof Type Asphalt Shingle
Total Parking Spaces 4
Building
Foundation Concrete
Others
Virtual Tour https://media.castlerealestatemarketing.com/sites/nxvngag/unbranded
Lited by THE NOOK REALTY INC.



