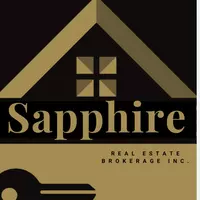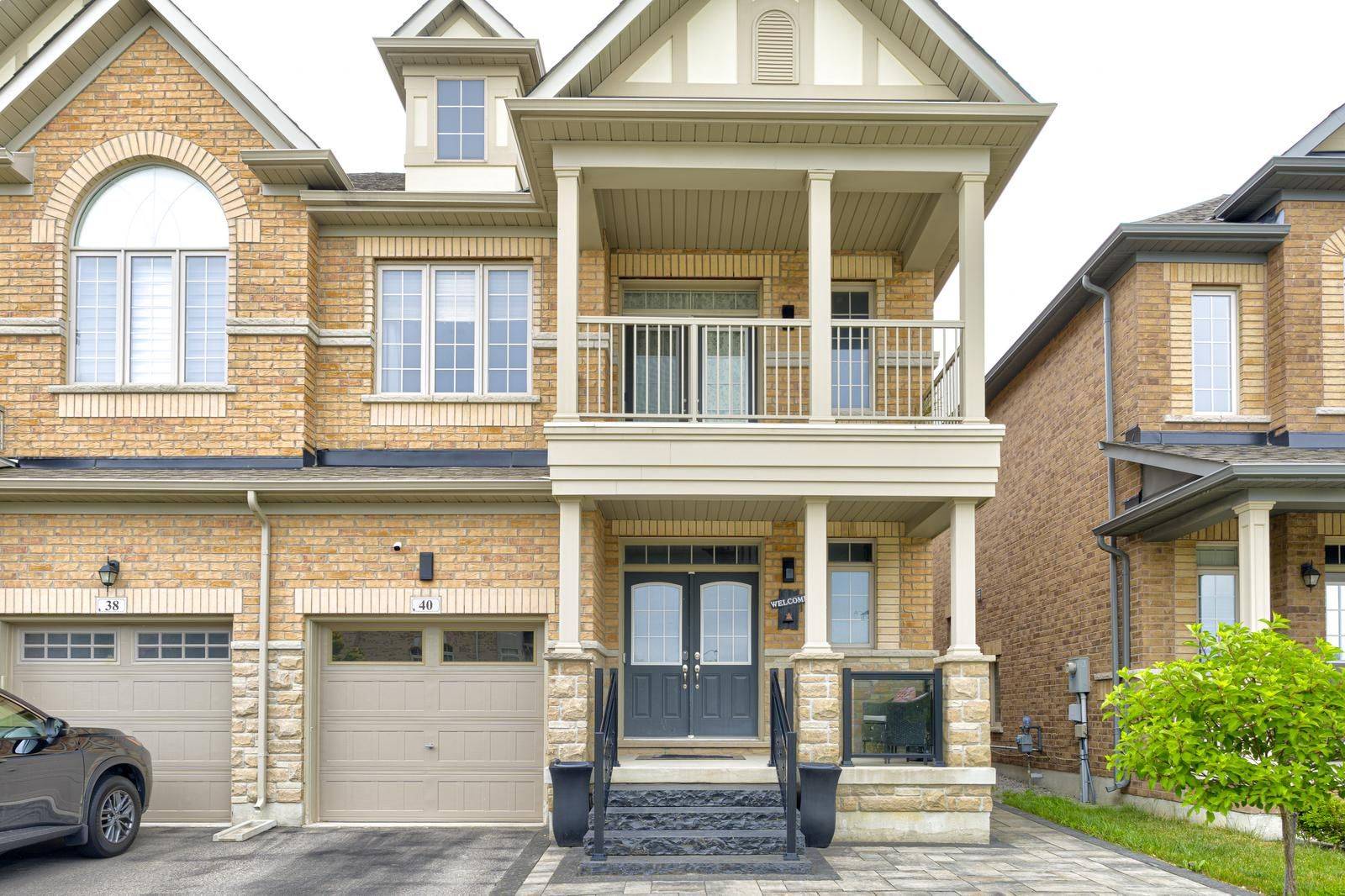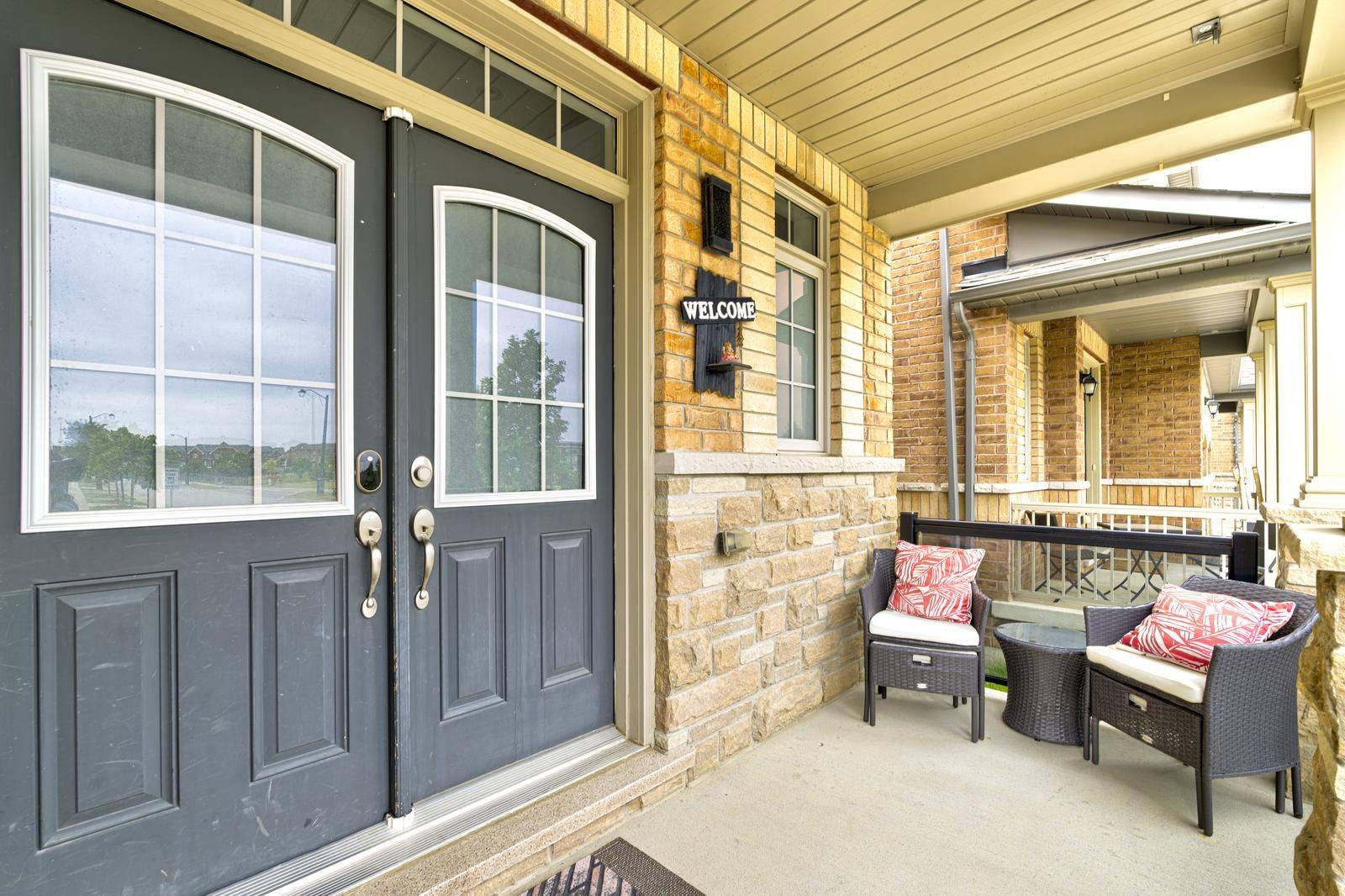40 Killington AVE Vaughan, ON L4H 3Y5
UPDATED:
Key Details
Property Type Single Family Home
Sub Type Semi-Detached
Listing Status Active
Purchase Type For Sale
Approx. Sqft 1500-2000
Subdivision Kleinburg
MLS Listing ID N12249942
Style 2-Storey
Bedrooms 4
Building Age 6-15
Annual Tax Amount $4,311
Tax Year 2025
Property Sub-Type Semi-Detached
Property Description
Location
Province ON
County York
Community Kleinburg
Area York
Rooms
Family Room No
Basement Finished
Kitchen 1
Separate Den/Office 1
Interior
Interior Features Other
Heating Yes
Cooling Central Air
Fireplaces Type Natural Gas
Fireplace Yes
Heat Source Gas
Exterior
Parking Features Private
Garage Spaces 1.0
Pool None
Roof Type Shingles
Lot Frontage 27.89
Lot Depth 90.22
Total Parking Spaces 3
Building
Lot Description Irregular Lot
Unit Features Hospital,Library,School,School Bus Route
Foundation Concrete
Others
Virtual Tour https://house.sf-photography-photographer.com/40-killington-avenue-vaughan-on-l0j?branded=0



