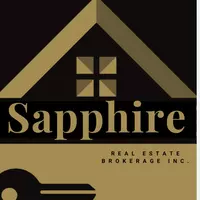See all 29 photos
$1,150,000
Est. payment /mo
3 Beds
1 Bath
New
1 Mosswood LN Toronto W10, ON M9V 1M3
REQUEST A TOUR If you would like to see this home without being there in person, select the "Virtual Tour" option and your agent will contact you to discuss available opportunities.
In-PersonVirtual Tour
UPDATED:
Key Details
Property Type Single Family Home
Sub Type Detached
Listing Status Active
Purchase Type For Sale
Approx. Sqft 700-1100
Subdivision West Humber-Clairville
MLS Listing ID W12249859
Style Sidesplit
Bedrooms 3
Building Age 31-50
Annual Tax Amount $3,791
Tax Year 2024
Property Sub-Type Detached
Property Description
Pride of ownership is evident in this meticulously maintained family home. Three bedroom brick side split features freshly painted interior, updated main bathroom, refreshed kitchen counter tops and backsplash. Hardwood flooring on upper levels, and updated runner on the stairs. Newer windows, roof and furnace and central vac. Patio door walkout from the kitchen leads to a patio and built-in garden bed. Nicely kept front and backyard, garden shed included. The finished lower level includes a large family room with fireplace, laundry room, large walk-in cantina (could be converted to a bathroom) and plenty of storage in the crawl space.A double car garage and double driveway offer ample parking and storage. All of this in a fantastic location close to parks, schools, highway access, Humber College LRT, Humber College campus, Etobicoke General Hospital and much more. Welcome Home.
Location
Province ON
County Toronto
Community West Humber-Clairville
Area Toronto
Rooms
Family Room Yes
Basement Finished
Kitchen 1
Interior
Interior Features Storage, Central Vacuum, Carpet Free, Auto Garage Door Remote
Cooling Central Air
Fireplaces Type Natural Gas
Fireplace Yes
Heat Source Gas
Exterior
Parking Features Private Double
Garage Spaces 2.0
Pool None
Roof Type Shingles
Lot Frontage 62.43
Lot Depth 110.48
Total Parking Spaces 4
Building
Foundation Poured Concrete
Others
ParcelsYN No
Listed by Royal LePage Real Estate Services Ltd., Brokerage



