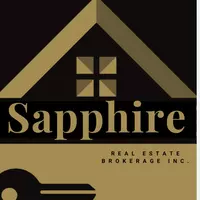See all 32 photos
$549,000
Est. payment /mo
2 Beds
1 Bath
New
205 Sherway Gardens RD #911 Toronto W08, ON M9C 0A5
REQUEST A TOUR If you would like to see this home without being there in person, select the "Virtual Tour" option and your advisor will contact you to discuss available opportunities.
In-PersonVirtual Tour
UPDATED:
Key Details
Property Type Condo
Sub Type Condo Apartment
Listing Status Active
Purchase Type For Sale
Approx. Sqft 600-699
Subdivision Islington-City Centre West
MLS Listing ID W12246896
Style Apartment
Bedrooms 2
HOA Fees $591
Annual Tax Amount $2,267
Tax Year 2024
Property Sub-Type Condo Apartment
Property Description
Suite 911 is one of the most spacious 1 Bedroom plus Den layouts at high in demand One Sherway. This 681 sqft 1+1 unit features and open concept Living and Dining room with floor to ceiling windows with views of the fountain. The open Kitchen features granite counters, stainless steel appliances, and a breakfast bar for quick meals. The Primary Bedroom is one of the largest in all of the towers and has a super deep closet. The incredible Den is an actual separate room with double doors and can be used as home office, sleeping room, and more! Enjoy Resort-Style Amenities such as the Indoor Pool, Hot Tub, Sauna, Steam Room, Gym, Theatre, Billiards Room, Library, Party Room, Guest Suites, 24 Hour Concierge. Located steps to TTC, Upscale Sherway Gardens Shopping Mall. Quick access to Major Hwys. Go Trains, Parks, & Trails. Includes Parking and Locker. There's a lot to love!
Location
Province ON
County Toronto
Community Islington-City Centre West
Area Toronto
Rooms
Family Room No
Basement None
Kitchen 1
Separate Den/Office 1
Interior
Interior Features Carpet Free
Cooling Central Air
Fireplace No
Heat Source Gas
Exterior
Parking Features Underground
Garage Spaces 1.0
Exposure West
Total Parking Spaces 1
Balcony Open
Building
Story 9
Unit Features Hospital,Public Transit,Ravine,School,School Bus Route,River/Stream
Locker Owned
Others
Pets Allowed Restricted
Listed by PANORAMA R.E. LIMITED



