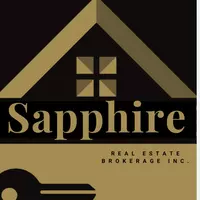181 Sterling RD #402 Toronto C01, ON M6R 2B2
UPDATED:
Key Details
Property Type Condo
Sub Type Condo Apartment
Listing Status Active
Purchase Type For Rent
Approx. Sqft 500-599
Subdivision Dufferin Grove
MLS Listing ID C12237995
Style Apartment
Bedrooms 2
Building Age New
Property Sub-Type Condo Apartment
Property Description
Location
Province ON
County Toronto
Community Dufferin Grove
Area Toronto
Rooms
Basement None
Kitchen 1
Interior
Interior Features Carpet Free, Built-In Oven, Intercom, Separate Hydro Meter
Cooling Central Air
Inclusions Building Amenities: Wellness Centre: A fully equipped fitness facility catering to various workout preferences. Yoga Studio: A dedicated space for yoga and meditation practices. Rooftop Terrace: An outdoor area providing panoramic views of the city skyline. In-Suite Laundry: Each unit includes its own laundry facilities for added convenience. Balconies: Private outdoor spaces attached to units, allowing residents to enjoy fresh air and views. Separate Heating Controls & Electricity Meters: Individualized systems for personal comfort and utility management. Storage Lockers: Additional storage options available for residents
Laundry Ensuite
Exterior
Parking Features None
View City
Roof Type Flat
Exposure South
Balcony Open
Building
Foundation Concrete



