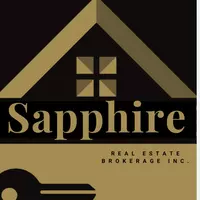3 Lakeland DR Toronto W10, ON M9V 1M8
UPDATED:
Key Details
Property Type Single Family Home
Sub Type Semi-Detached
Listing Status Active
Purchase Type For Sale
Approx. Sqft 1100-1500
Subdivision Thistletown-Beaumonde Heights
MLS Listing ID W12237925
Style Bungalow-Raised
Bedrooms 5
Building Age 51-99
Annual Tax Amount $3,133
Tax Year 2024
Property Sub-Type Semi-Detached
Property Description
Location
Province ON
County Toronto
Community Thistletown-Beaumonde Heights
Area Toronto
Rooms
Basement Apartment, Separate Entrance
Kitchen 2
Interior
Interior Features Carpet Free
Cooling Central Air
Inclusions 2 Fridge, 2 Stove, Washer, Dryer, Central Vacuum, All Elfs, Window Coverings. Buyer/Buyer's Agent To Verify All Measurements.
Exterior
Parking Features Attached
Garage Spaces 1.0
Pool None
Roof Type Asphalt Shingle
Total Parking Spaces 3
Building
Foundation Concrete
Others
ParcelsYN No
Virtual Tour https://tour.uniquevtour.com/vtour/3-lakeland-dr-toronto



