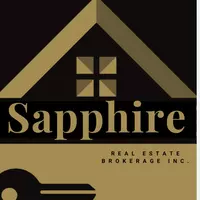See all 50 photos
$849,900
Est. payment /mo
3 Beds
2 Baths
Active
730 The Glen RD Kawartha Lakes, ON K0M 2T0
REQUEST A TOUR If you would like to see this home without being there in person, select the "Virtual Tour" option and your agent will contact you to discuss available opportunities.
In-PersonVirtual Tour
UPDATED:
Key Details
Property Type Single Family Home
Sub Type Detached
Listing Status Active
Purchase Type For Sale
Approx. Sqft 1500-2000
Subdivision Mariposa
MLS Listing ID X12224269
Style 2-Storey
Bedrooms 3
Annual Tax Amount $3,139
Tax Year 2025
Property Sub-Type Detached
Property Description
Nestled on a picturesque acre ravine lot with scenic views of trees and fields, this immaculate 3-bedroom, 2-story home in Woodville awaits. The interior boasts a practical layout. The main floor welcomes you with a spacious foyer, leading to separate living and dining rooms. The kitchen, overlooking the backyard and featuring a walkout to the back deck, is conveniently located near a powder room and laundry area off the side entrance. Upstairs, the generous primary suite includes an attached room ideal for a nursery, expansive closet, or future ensuite. Two additional spacious bedrooms provide ample space for a family. The lower level offers a man-door walkout, storage, and a cozy finished area perfect for a recreation room. Outside, the property is enhanced by a durable steel roof and a mobility ramp. Opportunities to own a property like this are rare!
Location
Province ON
County Kawartha Lakes
Community Mariposa
Area Kawartha Lakes
Rooms
Family Room Yes
Basement Full, Walk-Out
Kitchen 1
Interior
Interior Features None
Cooling Central Air
Fireplace No
Heat Source Propane
Exterior
Exterior Feature Deck
Parking Features Private Triple
Pool None
View Trees/Woods
Roof Type Metal
Topography Hilly,Rolling
Lot Frontage 200.0
Lot Depth 220.0
Total Parking Spaces 10
Building
Unit Features Ravine,Rolling,School Bus Route
Foundation Poured Concrete
Others
Virtual Tour https://youtu.be/EjVTY5hCJtM
Listed by AFFINITY GROUP PINNACLE REALTY LTD.



