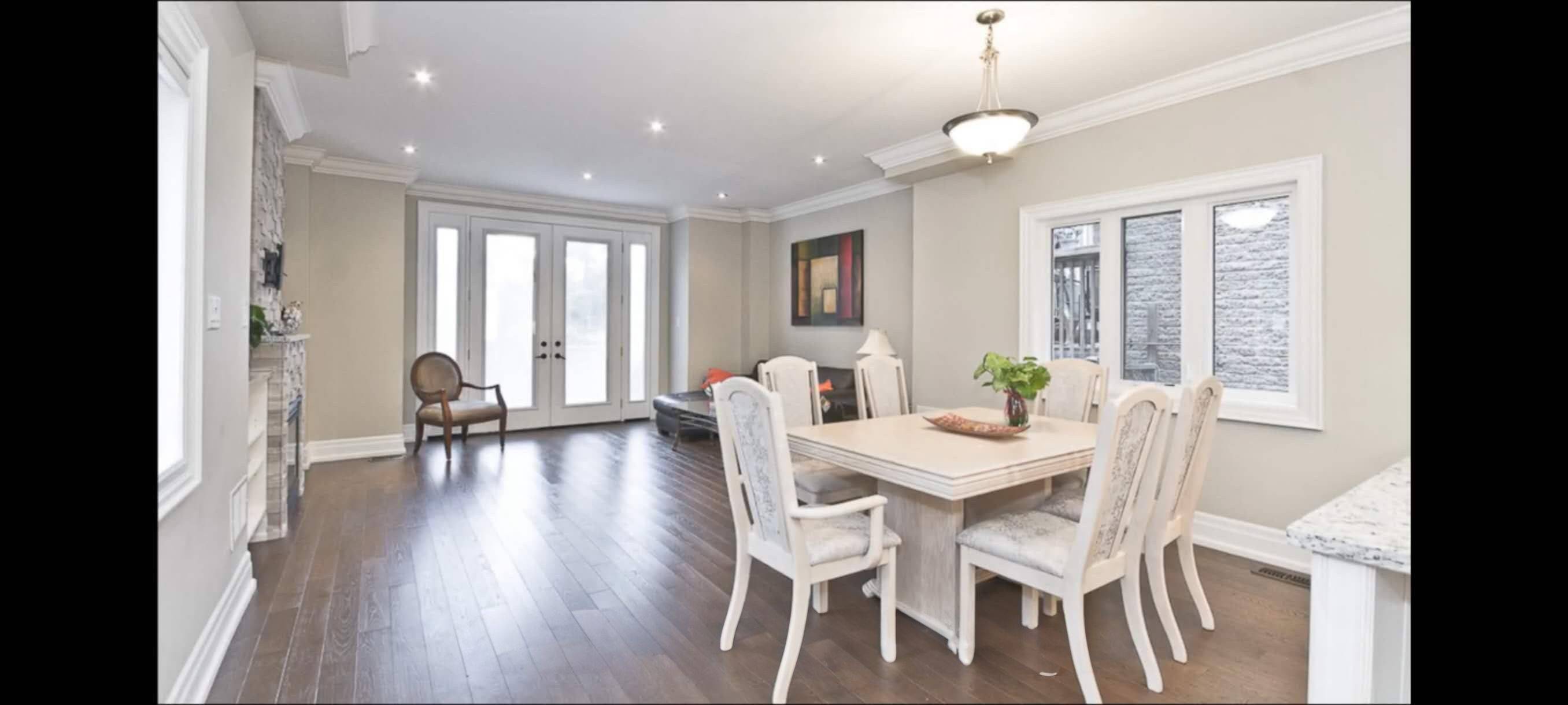See all 29 photos
$5,200
4 Beds
3 Baths
New
1033 Shaw DR Mississauga, ON L5G 3Z3
REQUEST A TOUR If you would like to see this home without being there in person, select the "Virtual Tour" option and your agent will contact you to discuss available opportunities.
In-PersonVirtual Tour
UPDATED:
Key Details
Property Type Single Family Home
Sub Type Detached
Listing Status Active
Purchase Type For Rent
Approx. Sqft 2000-2500
Subdivision Lakeview
MLS Listing ID W12211082
Style 2-Storey
Bedrooms 4
Building Age 6-15
Property Sub-Type Detached
Property Description
Located In Port Credit Village & Port Credit Go Stn In Walking Distance! Custom Build! Rarely Available 3 Bed/3 Bath Fully Detached! Upgraded Finishes Thru. 9 Ft.Ceilings On Main And 2nd Floors. Open Concept Kitchen/Dining/Family Rm With W/O To Deck And Fenced Backyard. Hardwood Floors.Crown Moulding,Granite And Marble Counter Tops, Potlights,Wrought Iron Pickets, Upgraded Cabinetry. Finished Bsmt.Easy Access To Qew.5 Min Walk To Lake / Waterfront!
Location
Province ON
County Peel
Community Lakeview
Area Peel
Rooms
Basement Finished
Kitchen 1
Interior
Interior Features Other
Cooling Central Air
Inclusions Fridge, Stove, Hood Fan, B/I Dw, Washer, Dryer, All Elf's, All Existing Wndw Coverings, Gas Fireplace, Egdo + Remote, Gas Furnace, Cac, Central Vac + Hose, Sump Pump, Gas Line, R/I Security Sys. Hwt = Rental.
Laundry Ensuite
Exterior
Parking Features Built-In
Garage Spaces 1.0
Pool None
Roof Type Asphalt Shingle
Total Parking Spaces 2
Building
Foundation Brick
Lited by EXP REALTY



