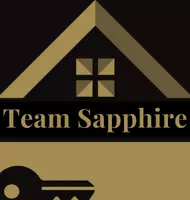See all 30 photos
$649,900
Est. payment /mo
3 Beds
3 Baths
New
4839 Pettit AVE Niagara Falls, ON L2E 0B7
REQUEST A TOUR If you would like to see this home without being there in person, select the "Virtual Tour" option and your advisor will contact you to discuss available opportunities.
In-PersonVirtual Tour
UPDATED:
Key Details
Property Type Townhouse
Sub Type Att/Row/Townhouse
Listing Status Active
Purchase Type For Sale
Approx. Sqft 1500-2000
Subdivision 212 - Morrison
MLS Listing ID X12205278
Style 2-Storey
Bedrooms 3
Tax Year 2025
Property Sub-Type Att/Row/Townhouse
Property Description
Former model home with plenty of upgrades throughout! Freehold 2 storey town home with modern contemporary exterior located at the Cannery District. A new master planned community connected to everything Niagara Falls has to offer and more. Enjoy a short walk to shopping, boutiques, restaurants or a scenic bike ride to Niagara-on-the-Lake, estate wineries, theatres, museums and attractions. Spacious and bright interior featuring 1600 sq. ft., 3 beds plus loft area, 2.5 baths, 9' ceilings on ground floor, man door from garage, hardwood flooring, satin nickel finish door levers, oak stairs and spindles and quality ceramic tile floors. Cambridge style 2-panel smooth doors with contemporary casing and baseboards. Upgraded cabinets, counter tops, pot lights, ensuite washroom, fridge, stove, built-in dishwasher, air conditioner, and 3 pc bath rough-in. **THIS HOME QUALIFIES FOR THE NEW GST REBATE $30,000.00 FOR FIRST TIME HOMEBUYERS**. Please call for more details.
Location
Province ON
County Niagara
Community 212 - Morrison
Area Niagara
Rooms
Family Room No
Basement Full, Unfinished
Kitchen 1
Interior
Interior Features Rough-In Bath
Cooling Central Air
Fireplace No
Heat Source Gas
Exterior
Garage Spaces 1.0
Pool None
Roof Type Shingles
Lot Frontage 19.67
Lot Depth 90.22
Total Parking Spaces 2
Building
Foundation Poured Concrete
Listed by ROYAL LEPAGE NRC REALTY



