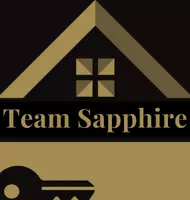See all 19 photos
$2,400
3 Beds
2 Baths
New
44 Gladstone AVE Oshawa, ON L1J 4E5
REQUEST A TOUR If you would like to see this home without being there in person, select the "Virtual Tour" option and your agent will contact you to discuss available opportunities.
In-PersonVirtual Tour
UPDATED:
Key Details
Property Type Single Family Home
Sub Type Detached
Listing Status Active
Purchase Type For Rent
Approx. Sqft 1100-1500
Subdivision Mclaughlin
MLS Listing ID E12200971
Style 1 1/2 Storey
Bedrooms 3
Property Sub-Type Detached
Property Description
Welcome to this charming 3-bedroom, 1.5-bath detached home nestled in a family-friendly neighbourhood in Central Oshawa. This bright and well-maintained home features birch hardwood floors throughout the main living and dining areas, a modern kitchen with quartz countertops, stylish backsplash, and stainless steel appliances. The main floor laundry adds convenience to your daily routine. The spacious layout includes a unique third bedroom located in the upper loft-style attic with lower ceilings perfect as a bedroom, home office, or creative space. Driveway parking for two vehicles. Close to schools, parks, shopping, and transit.
Location
Province ON
County Durham
Community Mclaughlin
Area Durham
Rooms
Basement Full
Kitchen 1
Interior
Interior Features None
Cooling Central Air
Inclusions Stainless Fridge, Stove, Dishwasher, Washer & Dryer, All Light Fixtures, All Window Coverings.
Laundry In Bathroom
Exterior
Parking Features None
Pool None
Roof Type Asphalt Shingle
Total Parking Spaces 2
Building
Foundation Concrete
Lited by RIGHT AT HOME REALTY



