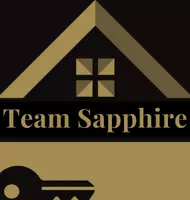See all 18 photos
$499,000
Est. payment /mo
4 Beds
2 Baths
New
955 Hawthorne CT Oshawa, ON L1H 2H4
REQUEST A TOUR If you would like to see this home without being there in person, select the "Virtual Tour" option and your agent will contact you to discuss available opportunities.
In-PersonVirtual Tour
UPDATED:
Key Details
Property Type Single Family Home
Sub Type Detached
Listing Status Active
Purchase Type For Sale
Approx. Sqft 1100-1500
Subdivision Donevan
MLS Listing ID E12200024
Style Bungalow
Bedrooms 4
Annual Tax Amount $5,061
Tax Year 2025
Property Sub-Type Detached
Property Description
Calling all investors and contractors!! Opportunity knocks with this 1111 sq ft. 3 bedroom brick bungalow situated in an established Oshawa neighborhood. Set on a mature, tree-lined street with a 64 ft frontage, this home is loaded with potential for those ready to renovate, redesign, or rebuild. The main floor features a traditional layout with 3 bedrooms, one bathroom, a bright living room, and original finishes throughout. The home needs significant updating and work, but offers a great footprint and curb appeal for your next project. The basement has a separate entrance and includes a family room, kitchen, bedroom, office, utility room and bathroom perfect for extended family or extra living space. Conveniently located near schools, shopping, transit, and parks, this property presents a rare opportunity to create sweat equity or the chance to create something special.
Location
Province ON
County Durham
Community Donevan
Area Durham
Rooms
Basement Walk-Up
Kitchen 2
Interior
Interior Features Primary Bedroom - Main Floor
Cooling Central Air
Fireplaces Number 1
Exterior
Parking Features Built-In
Garage Spaces 1.0
Pool None
Roof Type Asphalt Shingle
Total Parking Spaces 5
Building
Foundation Poured Concrete
Others
ParcelsYN No
Lited by THE NOOK REALTY INC.



