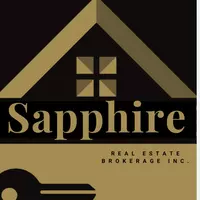See all 30 photos
$829,000
Est. payment /mo
3 Beds
3 Baths
Active
24 Westport DR Whitby, ON L1R 0J3
REQUEST A TOUR If you would like to see this home without being there in person, select the "Virtual Tour" option and your agent will contact you to discuss available opportunities.
In-PersonVirtual Tour
UPDATED:
Key Details
Property Type Townhouse
Sub Type Att/Row/Townhouse
Listing Status Active
Purchase Type For Sale
Approx. Sqft 1500-2000
Subdivision Pringle Creek
MLS Listing ID E12161877
Style 2-Storey
Bedrooms 3
Building Age 6-15
Annual Tax Amount $5,115
Tax Year 2024
Property Sub-Type Att/Row/Townhouse
Property Description
Stylish 3-Bedroom Freehold Townhome in Sought-After Pringle Creek, North Whitby! Welcome to this beautifully maintained 1,736 sq/ft freehold townhome, ideally situated in the high-demand Pringle Creek community. Featuring 3 spacious bedrooms and 3 bathrooms, this home offers an open-concept layout with 9-foot ceilings and hardwood flooring throughout the main floor. Enjoy a modern kitchen complete with granite countertops, glass tile backsplash, and stainless steel appliances, perfect for both daily living and entertaining. The bright eat-in breakfast area walks out to a private, fully fenced backyard, making it ideal for relaxing or hosting guests. Upstairs, the large primary suite boasts double-door entry, a walk-in closet, and a 4-piece ensuite for your comfort and privacy. Fully freehold with no maintenance fees! Don't miss your chance to own this elegant, move-in ready home in one of Whitby's most desirable family-friendly neighborhoods! Ideally located close to shopping, dining, high-ranking schools, parks, and just minutes from Highways 401, 407, and all other essential amenities.
Location
Province ON
County Durham
Community Pringle Creek
Area Durham
Rooms
Family Room Yes
Basement Full
Kitchen 1
Interior
Interior Features Auto Garage Door Remote, Central Vacuum
Heating Yes
Cooling Central Air
Fireplace No
Heat Source Gas
Exterior
Parking Features Private
Garage Spaces 1.0
Pool None
Roof Type Asphalt Shingle
Lot Frontage 25.43
Lot Depth 99.47
Total Parking Spaces 2
Building
Foundation Concrete
Listed by RE/MAX REALTRON REALTY INC.



