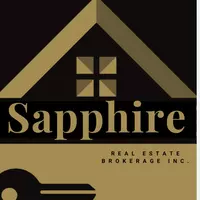See all 2 photos
$999,000
Est. payment /mo
6 Beds
3 Baths
Price Dropped by $201K
279 Humber AVE Oshawa, ON L1J 4M1
REQUEST A TOUR If you would like to see this home without being there in person, select the "Virtual Tour" option and your agent will contact you to discuss available opportunities.
In-PersonVirtual Tour
UPDATED:
Key Details
Property Type Multi-Family
Sub Type Triplex
Listing Status Active
Purchase Type For Sale
Approx. Sqft 1500-2000
Subdivision Mclaughlin
MLS Listing ID E12142105
Style 2-Storey
Bedrooms 6
Tax Year 2025
Property Sub-Type Triplex
Property Description
Newly renovated 3 unit building. Two apartments have entrance, kitchen and living room on main floor. Each apartment has 2 bedrooms, private laundry and 4 pc bath on second floor. Third 2 bedroom unit downstairs with separate entrance. All 3 units have separate hydro meters, separate hot water tanks, separate laundry facilities. One main floor apartment is vacant for owner occupancy. Second main floor apartment rents for $2,500 plus hydro. Basement apartment rents for $1,800 plus hydro.
Location
Province ON
County Durham
Community Mclaughlin
Area Durham
Rooms
Family Room No
Basement Apartment
Kitchen 3
Separate Den/Office 2
Interior
Interior Features Separate Hydro Meter
Cooling Wall Unit(s)
Inclusions 3 stoves, 3 fridges, 3 washers, 3 dryers, 4 hot water tanks (owned). 4th hot water tank services basement apartment laundry.
Exterior
Pool None
Roof Type Asphalt Shingle
Lot Frontage 46.0
Lot Depth 88.0
Total Parking Spaces 4
Building
Foundation Concrete Block
Others
Senior Community No
Listed by POSTERARO R. E. INVESTMENT BROKERAGE INC.


