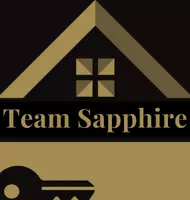See all 5 photos
$125
970 SqFt
Active
842 Yonge ST #4 Toronto C02, ON M4W 2H1
REQUEST A TOUR If you would like to see this home without being there in person, select the "Virtual Tour" option and your agent will contact you to discuss available opportunities.
In-PersonVirtual Tour
UPDATED:
Key Details
Property Type Commercial
Sub Type Commercial Retail
Listing Status Active
Purchase Type For Rent
Square Footage 970 sqft
Subdivision Annex
MLS Listing ID C12086309
Annual Tax Amount $17,447
Tax Year 2024
Property Sub-Type Commercial Retail
Property Description
AAA Location, High Traffic + High Density Yonge Corridor between Yorkville & Bloor, steps from Yonge & Bloor Subway, Directly across from Toronto Reference Library. Beautifully renewed heritage Building facades as part of popular 1 Yorkville Condo Development. Upscale "Global" centre of the city surrounded by affluent high residential density. Unit adjacent to international brands, Starbucks & QB House. Stripped back raw interiors w/ brand new infrastructure. . Ideal for businesses offering personal and professional services, for Beauty, health & wellness, medical & dental, Fashion & Jewellery, pet service, soft food & prepared foods & cafes (May Not be suitable for full service restaurant use). **EXTRAS** 12' high ceiling, new electrical panel 225 AMP.
Location
Province ON
County Toronto
Community Annex
Area Toronto
Zoning (c2.5; r3.0) SS1 (x19)
Interior
Cooling Yes
Exterior
Utilities Available Yes
Lot Frontage 20.0
Lot Depth 50.0
Others
Security Features Yes
Listed by URBAN EMPIRE REALTY CORPORATION



